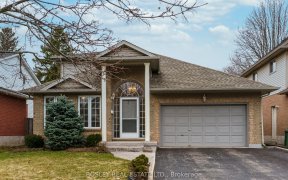
603 - 30 Hamilton St S
Hamilton St S, Waterdown, Hamilton, ON, L0R 2H4



Corner Suite, Sub-Penthouse Boasts $100K In Upgrades And Offers 1441 Sq Ft Of Interior Living Space Plus 2 Balconies & Private Terrace! (Approx. 1860 Sq Ft Total). Attention To Every Detail Starting With Premium Luxury Flooring, Crown Moulding, Luxury Ensuite With Sep. Shower And Free Standing Soaker Tub, Gourmet Appliances With Matching...
Corner Suite, Sub-Penthouse Boasts $100K In Upgrades And Offers 1441 Sq Ft Of Interior Living Space Plus 2 Balconies & Private Terrace! (Approx. 1860 Sq Ft Total). Attention To Every Detail Starting With Premium Luxury Flooring, Crown Moulding, Luxury Ensuite With Sep. Shower And Free Standing Soaker Tub, Gourmet Appliances With Matching Cabinet Doors, Custom Closet Organizers, Spacious Laundry, Two Car Indoor Tandem Parking And The List Just Goes On. Interboard Listing With Realtors Association Of Hamilton Burlington*In The Core Of Waterdown Village, Short Walk To All Amenities Including Shops, Restaurants, Hiking Trails, Salons, Spas And More. Close To Aldershot Go, Easy Hwy Access.
Property Details
Size
Parking
Build
Rooms
Kitchen
9′8″ x 11′6″
Dining
9′10″ x 11′1″
Living
10′5″ x 16′11″
Den
8′0″ x 12′2″
Bathroom
Bathroom
Br
10′4″ x 14′0″
Ownership Details
Ownership
Condo Policies
Taxes
Condo Fee
Source
Listing Brokerage
For Sale Nearby

- 900 - 999 Sq. Ft.
- 2
- 2
Sold Nearby

- 1
- 1

- 700 - 799 Sq. Ft.
- 1
- 1

- 700 - 799 Sq. Ft.
- 1
- 1

- 1,000 - 1,199 Sq. Ft.
- 2
- 2

- 900 - 999 Sq. Ft.
- 2
- 2

- 1
- 1

- 700 - 799 Sq. Ft.
- 1
- 1

- 700 - 799 Sq. Ft.
- 1
- 1
Listing information provided in part by the Toronto Regional Real Estate Board for personal, non-commercial use by viewers of this site and may not be reproduced or redistributed. Copyright © TRREB. All rights reserved.
Information is deemed reliable but is not guaranteed accurate by TRREB®. The information provided herein must only be used by consumers that have a bona fide interest in the purchase, sale, or lease of real estate.






