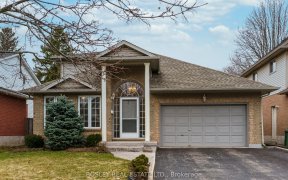
109 - 30 Hamilton St S
Hamilton St S, Waterdown, Hamilton, ON, L0R 2H4



Welcome to unit 109 at 30 Hamilton Street located in the centre of beautiful Waterdown. This luxury condo unit features a spacious layout boasting 1 bedroom plus den, a 4 piece main bath, and an unbeatable terrace. Equipped with new laminate floors, quartz countertops, 10 foot high ceilings and stainless steel appliances, this space is... Show More
Welcome to unit 109 at 30 Hamilton Street located in the centre of beautiful Waterdown. This luxury condo unit features a spacious layout boasting 1 bedroom plus den, a 4 piece main bath, and an unbeatable terrace. Equipped with new laminate floors, quartz countertops, 10 foot high ceilings and stainless steel appliances, this space is sure to impress. The functional and practical layout includes a large eat-in kitchen with white cabinetry, backsplash, breakfast bar, and enough space for a formal dining area. This large living room is perfect for entertaining with easy walk out access to your private terrace connected to multiple additional entertaining areas. Completing this unit is the large primary bedroom featuring bright windows, a spacious 4 piece bath, and a separate den area perfect for a home office or gym space. Built in 2020, the building offers great amenities including a fully equipped gym, pet wash station, EV charging stations, and media room. Located within close proximity to trails, shopping, restaurants, and highways.
Property Details
Size
Parking
Build
Heating & Cooling
Ownership Details
Ownership
Condo Policies
Taxes
Condo Fee
Source
Listing Brokerage
Book A Private Showing
For Sale Nearby

- 900 - 999 Sq. Ft.
- 2
- 2
Sold Nearby

- 1
- 1

- 700 - 799 Sq. Ft.
- 1
- 1

- 700 - 799 Sq. Ft.
- 1
- 1

- 1,000 - 1,199 Sq. Ft.
- 2
- 2

- 900 - 999 Sq. Ft.
- 2
- 2

- 1
- 1

- 700 - 799 Sq. Ft.
- 1
- 1

- 700 - 799 Sq. Ft.
- 1
- 1
Listing information provided in part by the Toronto Regional Real Estate Board for personal, non-commercial use by viewers of this site and may not be reproduced or redistributed. Copyright © TRREB. All rights reserved.
Information is deemed reliable but is not guaranteed accurate by TRREB®. The information provided herein must only be used by consumers that have a bona fide interest in the purchase, sale, or lease of real estate.






