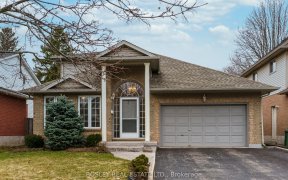
108 - 30 Hamilton St S
Hamilton St S, Waterdown, Hamilton, ON, L0R 2H4



Discover luxurious living in Waterdown at View by Chelten Homes. This elegant condo offers modern design, upgraded finishes like crown moldings and pot lights, and an optimal floor plan with 1 bedroom and a den. The oversized terrace is a true showstopper! Inside, you'll be greeted by 10-foot ceilings and a beautifully designed kitchen... Show More
Discover luxurious living in Waterdown at View by Chelten Homes. This elegant condo offers modern design, upgraded finishes like crown moldings and pot lights, and an optimal floor plan with 1 bedroom and a den. The oversized terrace is a true showstopper! Inside, you'll be greeted by 10-foot ceilings and a beautifully designed kitchen featuring quartz countertops, premium appliances, and a breakfast bar - perfect for casual meals or entertaining. The open-concept living area flows seamlessly to a large terrace through sliding doors, creating an open-air retreat ideal for dining, lounging, or hosting guests. The primary bedroom is bright and spacious with large windows, while the versatile den can serve as a home office, gym, or additional lounge space. The sleek 4-piece bathroom boasts high-end finishes, adding a touch of luxury. This unit stands out with its unbeatable convenience - just steps from your parking spot and a green space, offering effortless access to the outdoors. Whether you're taking your pet for a quick walk or hosting friends, you can come and go with ease - no waiting for the elevator! Plus, enjoy top-tier building amenities, including a pet wash station, EV charging stations, a party room, and a fully equipped gym. Located in the heart of Waterdown, this condo provides easy access to shopping, dining, parks, and more. Don't miss the chance to call this beautiful condo your new home.
Additional Media
View Additional Media
Property Details
Size
Parking
Build
Heating & Cooling
Ownership Details
Ownership
Condo Policies
Taxes
Condo Fee
Source
Listing Brokerage
Book A Private Showing
For Sale Nearby

- 900 - 999 Sq. Ft.
- 2
- 2
Sold Nearby

- 700 - 799 Sq. Ft.
- 1
- 1

- 1
- 1

- 700 - 799 Sq. Ft.
- 1
- 1

- 700 - 799 Sq. Ft.
- 1
- 1

- 1,000 - 1,199 Sq. Ft.
- 2
- 2

- 900 - 999 Sq. Ft.
- 2
- 2

- 1
- 1

- 700 - 799 Sq. Ft.
- 1
- 1
Listing information provided in part by the Toronto Regional Real Estate Board for personal, non-commercial use by viewers of this site and may not be reproduced or redistributed. Copyright © TRREB. All rights reserved.
Information is deemed reliable but is not guaranteed accurate by TRREB®. The information provided herein must only be used by consumers that have a bona fide interest in the purchase, sale, or lease of real estate.






