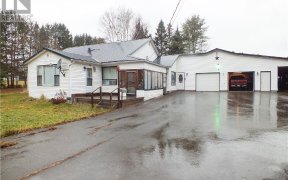


Quick Summary
Quick Summary
- Private property with mature trees on nearly 2 acres
- Convenient location near major highway, 2 kms from TCH
- 3 bedrooms and 1 bathroom with unfinished basement
- Heated by electric baseboard and ductless heat pump
- Property has drilled well and concrete septic system
- Metal roof on house installed approximately 5 years ago
- Sunroom originally a carport with asphalt roof needing replacement
- Seller will leave all appliances and storage shed
Great little home located between Florenceville and Centreville, only 2 kms from TCH. The property is private with mature trees, sitting on almost 2 acres, and the back property line runs along a brook. The home has 3 bedrooms and 1 bath and an unfinished basement. The sunporch was originally a carport. Heated with... Show More
Great little home located between Florenceville and Centreville, only 2 kms from TCH. The property is private with mature trees, sitting on almost 2 acres, and the back property line runs along a brook. The home has 3 bedrooms and 1 bath and an unfinished basement. The sunporch was originally a carport. Heated with electric baseboard and a ductless heat pump, it has a drilled well and a concrete septic. Metal roof on house was installed approx 5 years ago and the asphalt roof on sunroom needs to be replaced. Seller will leave all appliances and storage shed. Great opportunity to become a homeowner! (id:54626)
Property Details
Size
Build
Heating & Cooling
Utilities
Rooms
Sunroom
24′0″ x 12′0″
Bedroom
10′0″ x 10′5″
Bedroom
12′4″ x 10′8″
Bedroom
8′10″ x 9′8″
Bath (# pieces 1-6)
9′0″ x 5′0″
Living room
12′3″ x 14′6″
Book A Private Showing
For Sale Nearby
The trademarks REALTOR®, REALTORS®, and the REALTOR® logo are controlled by The Canadian Real Estate Association (CREA) and identify real estate professionals who are members of CREA. The trademarks MLS®, Multiple Listing Service® and the associated logos are owned by CREA and identify the quality of services provided by real estate professionals who are members of CREA.









