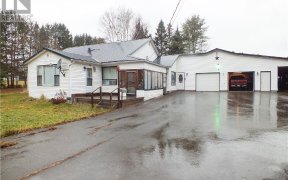


This remarkable 2 story home, enhanced by a substantial addition at the rear, featuring high-end finishes throughout with the above-ground renovations, completed 8 years ago which contribute to the home's modern appeal & functionality. The main level includes 2 living spaces, a spacious entry equipped with storage & heated flooring. The... Show More
This remarkable 2 story home, enhanced by a substantial addition at the rear, featuring high-end finishes throughout with the above-ground renovations, completed 8 years ago which contribute to the home's modern appeal & functionality. The main level includes 2 living spaces, a spacious entry equipped with storage & heated flooring. The eat-in kitchen is outfitted with a baking station, corner pantry, large island, full-size fridge & freezer & quartz countertops. The open-concept design seamlessly integrates the kitchen, dining, & living room, accentuated by multiple fireplaces. A conveniently located 1/2 bath with laundry facilities is situated on the main level. Upstairs, the home offers 4 bedrooms, 2 full baths, & a generously sized laundry area, complete with storage & a folding counter. The primary bedroom features a lg walk-in closet & an ensuite bath with double sinks in the vanity. The partially finished basement includes a family room, extensive storage space, & additional rooms suitable for an office or playroom. Additional features include a 400 amp electrical entrance, generator panel, central vac, water softener, & cold room. The property spans over 4 acres of meticulously landscaped & wooded land, providing stunning curb appeal. Outdoor amenities include a gazebo, screened-in porch, concrete septic, underground power, a garden shed/playhouse & a large barn/garage with both power and water. Family homes like this don't hit the market often, don't delay! (id:54626)
Additional Media
View Additional Media
Property Details
Size
Build
Heating & Cooling
Utilities
Rooms
Other
6′1″ x 10′3″
Bedroom
14′4″ x 16′7″
3pc Bathroom
4′11″ x 11′10″
Laundry room
3′5″ x 8′6″
Bedroom
10′4″ x 12′7″
Bedroom
11′7″ x 11′11″
Ownership Details
Ownership
Book A Private Showing
For Sale Nearby
The trademarks REALTOR®, REALTORS®, and the REALTOR® logo are controlled by The Canadian Real Estate Association (CREA) and identify real estate professionals who are members of CREA. The trademarks MLS®, Multiple Listing Service® and the associated logos are owned by CREA and identify the quality of services provided by real estate professionals who are members of CREA.








