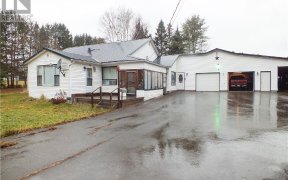


Discover the perfect blend of space, comfort, and convenience with this well-maintained 4-bedroom, 2-bathroom home in the welcoming community of Centreville. Situated on a spacious lot, this property offers plenty of room for outdoor activities, gardening, or simply enjoying the fresh air while sitting on the large back deck. Inside, the... Show More
Discover the perfect blend of space, comfort, and convenience with this well-maintained 4-bedroom, 2-bathroom home in the welcoming community of Centreville. Situated on a spacious lot, this property offers plenty of room for outdoor activities, gardening, or simply enjoying the fresh air while sitting on the large back deck. Inside, the open-concept main floor creates a bright and inviting atmosphere, ideal for entertaining or family gatherings. The fully finished walkout basement provides additional living space, complete with a cozy living room, kitchenette, bathroom, and a private bedroomperfect for guests, in-laws, or rental potential. A propane stove and an electric fireplace add warmth and charm to the lower level. The attached two-car garage provides ample storage and protection from the elements, while the homes location offers easy access to the Trans-Canada Highway, making travel to nearby towns quick and convenient. Centreville itself is a thriving community known for its friendly atmosphere, excellent local amenities, and proximity to job opportunities in various industries. With schools, healthcare, shopping, and recreational activities all within reach, this home is an excellent choice for families, professionals, or retirees looking for a well-connected yet peaceful place to call home. (id:54626)
Property Details
Size
Parking
Build
Heating & Cooling
Utilities
Rooms
Other
4′6″ x 7′6″
Utility room
9′5″ x 12′2″
Bath (# pieces 1-6)
7′5″ x 11′7″
Bedroom
11′8″ x 11′7″
Living room
19′9″ x 11′7″
Kitchen
12′3″ x 19′4″
Ownership Details
Ownership
Book A Private Showing
For Sale Nearby
The trademarks REALTOR®, REALTORS®, and the REALTOR® logo are controlled by The Canadian Real Estate Association (CREA) and identify real estate professionals who are members of CREA. The trademarks MLS®, Multiple Listing Service® and the associated logos are owned by CREA and identify the quality of services provided by real estate professionals who are members of CREA.








