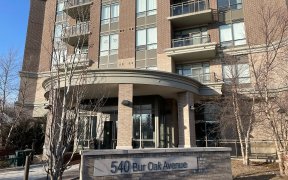
6 Prince Charles Way
Prince Charles Way, Berczy, Markham, ON, L6C 0B5



'Greenpark' Freehold Townhouse,1890 Sqft As Per Mpac Not Includes Basement. Owners Occupy,Never Rented Out. Greenbelt & Ravine At The Back. Upgraded Hardwood Floor In Family Room & Stairs,Upgraded Corner Oak Cabinet,Ceramic Backsplash, Centre Island & Pot Lights, Eat-In Kitchen Direct W/O To 18'X6' Cedar Deck, Gas Fireplace, Custom...
'Greenpark' Freehold Townhouse,1890 Sqft As Per Mpac Not Includes Basement. Owners Occupy,Never Rented Out. Greenbelt & Ravine At The Back. Upgraded Hardwood Floor In Family Room & Stairs,Upgraded Corner Oak Cabinet,Ceramic Backsplash, Centre Island & Pot Lights, Eat-In Kitchen Direct W/O To 18'X6' Cedar Deck, Gas Fireplace, Custom Drapes, Finished Basement, Main Floor Direct Walk Out To Backyard, Transit & Shops. Walk To Park,Top School District Of Stone Bridge P. S. And Pierre Elliott Trudeau H. S. $170.20 Monthly Common Element Fee Include Snow Removal On Common Road, Landscaping For Common Grounds And Water. S/S New Fridge, New Gas Stove, New Dishwasher, New Range Hood, New Washer & Dryer, Window Coverings, Cac, Humidifier,All Elf's. Hot Water Tank Is Owned,
Property Details
Size
Parking
Build
Heating & Cooling
Utilities
Rooms
Family
16′1″ x 17′9″
Dining
8′11″ x 12′3″
Kitchen
9′3″ x 12′3″
Prim Bdrm
13′4″ x 14′8″
2nd Br
9′5″ x 11′6″
3rd Br
9′1″ x 9′11″
Ownership Details
Ownership
Taxes
Source
Listing Brokerage
For Sale Nearby
Sold Nearby

- 2000 Sq. Ft.
- 3
- 3

- 3
- 4

- 4
- 4

- 4
- 4

- 4
- 4

- 1,500 - 2,000 Sq. Ft.
- 4
- 4

- 4
- 3

- 4
- 4
Listing information provided in part by the Toronto Regional Real Estate Board for personal, non-commercial use by viewers of this site and may not be reproduced or redistributed. Copyright © TRREB. All rights reserved.
Information is deemed reliable but is not guaranteed accurate by TRREB®. The information provided herein must only be used by consumers that have a bona fide interest in the purchase, sale, or lease of real estate.







