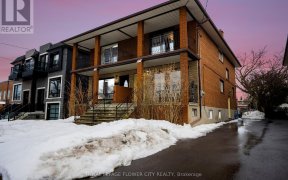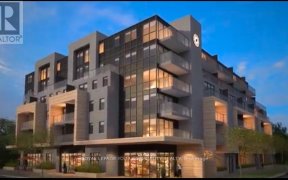
6 Lunness Rd
Lunness Rd, Etobicoke-Lakeshore, Toronto, ON, M8W 4M3



Fully Renovated 4 Bedroom Home In Family Friendly Alderwood Close To Sherway Gardens. This House Is Move-In Ready! Beautifully Designed with New Kitchen with Breakfast Bar, Backsplash & Appliances. New flooring throughout main level and basement. The kitchen is spacious with lots of counter space, cabinets, and pantry space. Open Concept...
Fully Renovated 4 Bedroom Home In Family Friendly Alderwood Close To Sherway Gardens. This House Is Move-In Ready! Beautifully Designed with New Kitchen with Breakfast Bar, Backsplash & Appliances. New flooring throughout main level and basement. The kitchen is spacious with lots of counter space, cabinets, and pantry space. Open Concept Living/Dining Area. 4 Spacious Bedrooms With New Bathroom & Open Concept Shower & Soaker Tub. Enjoy The Large Finished Basement Rec Room With Walkout To Private Outdoor Backyard Oasis. Beautiful wooden deck in backyard is perfect for entertaining. This Property Offers Easy Access To All Amenities You Need. It's just steps from a TTC Bus stop, restaurants, shopping and Minutes Away From Long Branch Go Train Station, Etobicoke Creek Ravine, Marie Curtis Park, Pearson Airport, And The Vibrant Hub Of Downtown. This Home Will Impress! Stainless Steel Fridge, Stainless Steel Stove, Stainless Steel Dishwasher, Microwave/Range Hood, Washer, Dryer, TV mounts, All Existing Electrical Light Fixtures & Window Coverings.
Property Details
Size
Parking
Build
Heating & Cooling
Utilities
Rooms
Kitchen
9′10″ x 17′9″
Living
9′10″ x 18′6″
Dining
10′2″ x 11′9″
Prim Bdrm
8′10″ x 16′0″
2nd Br
9′10″ x 12′5″
3rd Br
9′10″ x 12′1″
Ownership Details
Ownership
Taxes
Source
Listing Brokerage
For Sale Nearby
Sold Nearby

- 3
- 4

- 2,000 - 2,500 Sq. Ft.
- 6
- 4

- 4
- 2

- 2,000 - 2,500 Sq. Ft.
- 5
- 4

- 1,100 - 1,500 Sq. Ft.
- 4
- 2

- 4
- 2

- 700 - 799 Sq. Ft.
- 1
- 1

- 500 - 599 Sq. Ft.
- 1
- 1
Listing information provided in part by the Toronto Regional Real Estate Board for personal, non-commercial use by viewers of this site and may not be reproduced or redistributed. Copyright © TRREB. All rights reserved.
Information is deemed reliable but is not guaranteed accurate by TRREB®. The information provided herein must only be used by consumers that have a bona fide interest in the purchase, sale, or lease of real estate.







