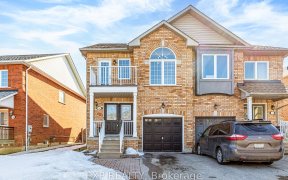


Welcome To 6 Casabel Drive. This Exceptional 3 Bedroom Townhouse Affords A Spacious Open Concept Floorplan With A Stunning Finished Lower Level. The Main Level Features A Double Door Entry, Spacious Living Room Accented By A Built-In Entertainment Centre With Electric Fireplace And A Modern Generous Size Kitchen Overlooking The Dining...
Welcome To 6 Casabel Drive. This Exceptional 3 Bedroom Townhouse Affords A Spacious Open Concept Floorplan With A Stunning Finished Lower Level. The Main Level Features A Double Door Entry, Spacious Living Room Accented By A Built-In Entertainment Centre With Electric Fireplace And A Modern Generous Size Kitchen Overlooking The Dining Room. The Upper Level Welcomes You With 3 Spacious Bedrooms & 2 Renovated Baths. Truly A Must See! Built-In Garage Has Interior Access To Yard. All Electrical Light Fixtures, All Window Coverings, Gdo + Remote, Washer/Dryer, Cac, C/Vac + Equipment, Wardrobe In Principal Bedroom & Stainless Steel: Fridge, Stove, Dw And B/I Microwave.
Property Details
Size
Parking
Rooms
Living
13′3″ x 18′4″
Kitchen
9′0″ x 16′6″
Dining
9′11″ x 16′6″
Prim Bdrm
11′3″ x 19′6″
2nd Br
8′11″ x 14′3″
3rd Br
9′3″ x 12′3″
Ownership Details
Ownership
Taxes
Source
Listing Brokerage
For Sale Nearby
Sold Nearby

- 3
- 4

- 1,500 - 2,000 Sq. Ft.
- 3
- 4

- 5
- 4

- 4
- 4

- 4
- 4

- 4
- 4

- 1,500 - 2,000 Sq. Ft.
- 3
- 3

- 2,000 - 2,500 Sq. Ft.
- 3
- 4
Listing information provided in part by the Toronto Regional Real Estate Board for personal, non-commercial use by viewers of this site and may not be reproduced or redistributed. Copyright © TRREB. All rights reserved.
Information is deemed reliable but is not guaranteed accurate by TRREB®. The information provided herein must only be used by consumers that have a bona fide interest in the purchase, sale, or lease of real estate.








