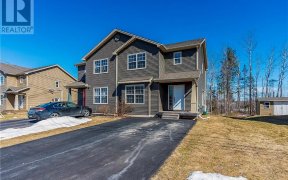
6 Brooklyn Street
Brooklyn St, Harrisville, Moncton, NB, E1A 7E8



Discover this gorgeous Semi-Detached 4 Bedroom home, nestled in the Grove Hamlet area, that offers a highly sought-after layout. Ideally located a couple of minutes walk from École Champlain, and across two Daycares. Hardly 7 mins drive to CF Champlain Mall, this area is within proximity to almost all amenities across Moncton & Dieppe,... Show More
Discover this gorgeous Semi-Detached 4 Bedroom home, nestled in the Grove Hamlet area, that offers a highly sought-after layout. Ideally located a couple of minutes walk from École Champlain, and across two Daycares. Hardly 7 mins drive to CF Champlain Mall, this area is within proximity to almost all amenities across Moncton & Dieppe, and at the convenience of a quiet, family oriented neighborhood. This modern home has an open concept main floor layout, creating a welcoming space for family and friends. Ample living room which seamlessly rolls into the dining area & with a modern layout kitchen right besides it. A Mini-Split on this level assures you a pleasant temperature year round. Upstairs, youll find a generous master bedroom with a walk in closet, plus 2 additional bedrooms, a full bathroom & a separate area designated for the washer & dryer on the same floor. Head down to basement which could be accessed by a separate Side Entrance as well. An opportunity for an In-Law Suite potential, perfect for extended families or rental income. The finished basement has a family room/rec room, and an additional bedroom with a layout for a full bath if required in the future. Not to forget a double car driveway & a mini barn at the back for additional storage. The property has 4 years balance on the LUX insurance which could be transferred to the new owners with a transfer of ownership fee. Don't miss out on this property and book your showings today! (id:54626)
Property Details
Size
Build
Heating & Cooling
Utilities
Rooms
Laundry room
5′4″ x 3′1″
4pc Bathroom
6′5″ x 10′1″
Bedroom
8′9″ x 10′8″
Bedroom
10′6″ x 11′7″
Other
4′7″ x 5′6″
Primary Bedroom
12′0″ x 14′1″
Ownership Details
Ownership
Book A Private Showing
For Sale Nearby
The trademarks REALTOR®, REALTORS®, and the REALTOR® logo are controlled by The Canadian Real Estate Association (CREA) and identify real estate professionals who are members of CREA. The trademarks MLS®, Multiple Listing Service® and the associated logos are owned by CREA and identify the quality of services provided by real estate professionals who are members of CREA.








