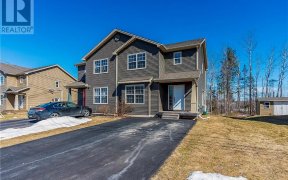
345 Glengrove Road
Glengrove Rd, Harrisville, Moncton, NB, E1A 8C3



Welcome to this beautifully crafted home in the desirable Grove Hamlet neighborhood with a double garage, featuring a striking stone and board-and-batten exterior. Step inside to an open-concept living space with soaring 9ft ceilings, flooding the home with natural light. The custom white cabinetry, accented by elegant in-cabinet lighting... Show More
Welcome to this beautifully crafted home in the desirable Grove Hamlet neighborhood with a double garage, featuring a striking stone and board-and-batten exterior. Step inside to an open-concept living space with soaring 9ft ceilings, flooding the home with natural light. The custom white cabinetry, accented by elegant in-cabinet lighting and an electric fireplace, creates a warm and inviting atmosphere. A spacious quartz island anchors the kitchen, seamlessly connecting to the large dining areaperfect for gatherings. The main level also offers a versatile bedroom, a full bathroom, a custom built-in bench entry from the attached double garage, and a separate laundry room for added convenience. Upstairs, the chic staircase leads to two spacious bedrooms and a stylish 5-piece bathroom with a double vanity and quartz countertops. The breathtaking primary suite boasts a walk-in closet and a luxurious ensuite, complete with a custom tile shower, double vanity, and a relaxing soaker tub. A heat pump on both the main and second levels ensures year-round comfort. The basement provides ample space for a finished family room, ambient electric fireplace with potential for further expansion. Situated near walking trails, top amenities, and with easy highway access, this home is a true gem. You have to see it in person to truly appreciate its beautyschedule your private showing today! (id:54626)
Property Details
Size
Parking
Build
Heating & Cooling
Utilities
Rooms
5pc Bathroom
8′4″ x 10′4″
Bedroom
10′4″ x 12′1″
Bedroom
12′11″ x 10′4″
Other
15′1″ x 6′2″
Primary Bedroom
12′5″ x 14′0″
Storage
Other
Ownership Details
Ownership
Book A Private Showing
For Sale Nearby
The trademarks REALTOR®, REALTORS®, and the REALTOR® logo are controlled by The Canadian Real Estate Association (CREA) and identify real estate professionals who are members of CREA. The trademarks MLS®, Multiple Listing Service® and the associated logos are owned by CREA and identify the quality of services provided by real estate professionals who are members of CREA.








