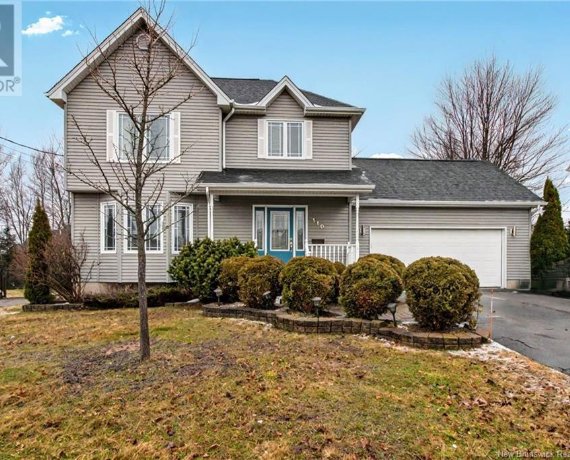
110 Russet Street
Russet Dr, Grove Hamlet, Moncton, NB, E1A 8B9



Welcome to 110 Russet, an exquisite two-story home nestled in the picturesque Grove Hamlet subdivision. This charming location offers an ideal setting for families, complete with walking trails, playgrounds, and the recently added French school. The main floor boasts a spacious kitchen, a cozy dining room, and a comfortable living room.... Show More
Welcome to 110 Russet, an exquisite two-story home nestled in the picturesque Grove Hamlet subdivision. This charming location offers an ideal setting for families, complete with walking trails, playgrounds, and the recently added French school. The main floor boasts a spacious kitchen, a cozy dining room, and a comfortable living room. Conveniently, theres access to the fenced backyard through the patio doors and to the double garage off the kitchen. The second level provides three generously sized bedrooms and a full bathroom. The basement adds a touch of relaxation with a cozy family room, a storage room, and a third bathroom that features a custom tile shower and a laundry facility. The vendor had plans of revamping the deck and doing a little touch up painting before listing but unfortunately was not able to proceed with his plans. However, he is offering a $10,000 closing bonus to the new owners to help with the cost. For more information or to schedule a viewing, please dont hesitate to contact your REALTOR® today. (id:54626)
Additional Media
View Additional Media
Property Details
Size
Parking
Build
Heating & Cooling
Utilities
Rooms
Other
9′4″ x 8′11″
Bedroom
10′6″ x 9′0″
Bedroom
13′0″ x 13′8″
Bedroom
11′11″ x 15′3″
Storage
10′10″ x 11′11″
4pc Bathroom
10′10″ x 9′8″
Book A Private Showing
For Sale Nearby
The trademarks REALTOR®, REALTORS®, and the REALTOR® logo are controlled by The Canadian Real Estate Association (CREA) and identify real estate professionals who are members of CREA. The trademarks MLS®, Multiple Listing Service® and the associated logos are owned by CREA and identify the quality of services provided by real estate professionals who are members of CREA.








