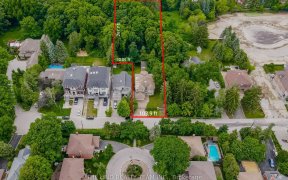


Executive Luxury Townhome w/ Elevator For That Elevated Convenience. Soaring Grand Foyer w/ Contemporary Chandelier. 10' Ceiling Main 9' Upper & 8' Lower Fully Loaded w/ Almost $200k In Upgrades. High-End Kitchen Upgrade W/Cabinets To Ceiling, Imported Backsplash, Touch Control Kitchen Faucet, Large Chandelier In Dining, Numerous Pot...
Executive Luxury Townhome w/ Elevator For That Elevated Convenience. Soaring Grand Foyer w/ Contemporary Chandelier. 10' Ceiling Main 9' Upper & 8' Lower Fully Loaded w/ Almost $200k In Upgrades. High-End Kitchen Upgrade W/Cabinets To Ceiling, Imported Backsplash, Touch Control Kitchen Faucet, Large Chandelier In Dining, Numerous Pot Lights Throughout, High End Hardwood Floors, Floor To Ceiling Windows, Custom Cabinets & Desks In Office, Additional AC Unit in Primary, Remote Control Blinds, Monte Carlo Fan/Lights, Air Purification System, Humidifier, Garbage Disposal, Composite Deck w/ Gazebo. Elevator, Custom Dining Table, Flush Wall Mount TV, Chandeliers and Light Fixtures, Window Coverings, HWT (Owned), Built-in Desks, High End Built-In Appliances: Fridge, Stove, Dishwasher, Microwave, Washer/Dryer, Second A/C Unit in Primary
Property Details
Size
Parking
Build
Heating & Cooling
Utilities
Rooms
Living
10′0″ x 17′1″
Dining
20′1″ x 16′11″
Kitchen
20′1″ x 16′11″
Prim Bdrm
18′0″ x 13′0″
2nd Br
10′0″ x 15′0″
3rd Br
10′0″ x 9′0″
Ownership Details
Ownership
Taxes
Source
Listing Brokerage
For Sale Nearby
Sold Nearby

- 2,000 - 2,500 Sq. Ft.
- 3
- 4

- 2,000 - 2,500 Sq. Ft.
- 4
- 4

- 3
- 3

- 4
- 3

- 2,500 - 3,000 Sq. Ft.
- 4
- 4

- 2589 Sq. Ft.
- 4
- 4

- 2,000 - 2,500 Sq. Ft.
- 4
- 4

- 2,000 - 2,500 Sq. Ft.
- 4
- 4
Listing information provided in part by the Toronto Regional Real Estate Board for personal, non-commercial use by viewers of this site and may not be reproduced or redistributed. Copyright © TRREB. All rights reserved.
Information is deemed reliable but is not guaranteed accurate by TRREB®. The information provided herein must only be used by consumers that have a bona fide interest in the purchase, sale, or lease of real estate.








