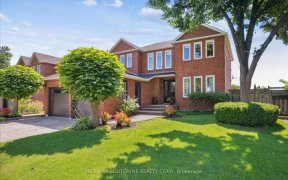
6 - 1580 Lancaster Dr
Lancaster Dr, Central Oakville, Oakville, ON, L6H 2Z5



Rarely Offered !!!! Absolutely Stunning 3+2 Bedroom 3 Bath Semi-Detached Condo in a Much Desirable Family-Friendly Neighbourhood with Mature Trees, Plenty of Parks, Trails and Schools in the Heart of Oakville. Welcome to one of the Largest Units ( 1700+ SqFt) in the Complex, Full Privacy with No Rear Neighbours. An open concept Main Floor...
Rarely Offered !!!! Absolutely Stunning 3+2 Bedroom 3 Bath Semi-Detached Condo in a Much Desirable Family-Friendly Neighbourhood with Mature Trees, Plenty of Parks, Trails and Schools in the Heart of Oakville. Welcome to one of the Largest Units ( 1700+ SqFt) in the Complex, Full Privacy with No Rear Neighbours. An open concept Main Floor Features Updated Kitchen with Granite Counter-Top and S/S Appliances. Separate Living and Family-Dining with a view of Mature Perennial Garden is Perfect for Your Family and Friends Entertaining. Hardwood Flooring Throughout the Main Level. Tons of Natural Light Brings Charm and Positive Vibes to the House. You will Love the 2nd Floor featuring Huge Master Bedroom with a Walk-in Closet and Updated 4Pc Ensuite with Quartz Countertop. Additional 2 Large-Sized Bedrooms, Just Updated 4Pc Main Bathroom, Brand New Zebra Blinds, Modern Black Hardware, Brand New Flooring and Baseboard Throughout this Floor. Finished Basement featuring Perfect-Sized 2 Rooms and Large Rec Room for your kids and family gatherings. Proximity Access to the Major Highways and All Amenities. A Long List of Updates include Brand New A/C, Furnace, Thermostat, Staircase-Carpet, Blinds, Two Full Bathrooms on the Second Floor & Complete Flooring including the New Baseboards Just Updated in May 2024. New Roof in 2023. Kitchen, 2Pc Bath & Hardwood Flooring on the Main Floor Updated in 2018. Full Basement was finished in 2018. A Must See Gem!!!!!!!! A Long List of Updates include Brand New A/C, Furnace, Thermostat, StaircaseCarpet, Blinds, 2nd Flr Bathrooms & Floor in May2024. Brand New Roof in 2023. New Kitchen, Main Floor 2Pc Bath & Hardwood Flooring, Full Basement finished in 2018.
Property Details
Size
Parking
Build
Heating & Cooling
Rooms
Living
9′10″ x 16′0″
Kitchen
9′10″ x 12′2″
Family
13′5″ x 14′0″
Dining
10′2″ x 11′6″
Prim Bdrm
14′9″ x 17′3″
2nd Br
12′4″ x 14′6″
Ownership Details
Ownership
Condo Policies
Taxes
Condo Fee
Source
Listing Brokerage
For Sale Nearby
Sold Nearby

- 1,600 - 1,799 Sq. Ft.
- 3
- 3

- 1,200 - 1,399 Sq. Ft.
- 4
- 2

- 1,200 - 1,399 Sq. Ft.
- 3
- 2

- 3
- 3

- 3
- 3

- 3
- 3

- 4
- 3

- 4
- 3
Listing information provided in part by the Toronto Regional Real Estate Board for personal, non-commercial use by viewers of this site and may not be reproduced or redistributed. Copyright © TRREB. All rights reserved.
Information is deemed reliable but is not guaranteed accurate by TRREB®. The information provided herein must only be used by consumers that have a bona fide interest in the purchase, sale, or lease of real estate.







