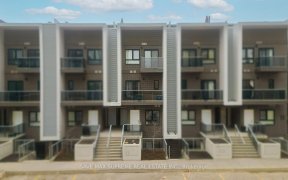
5A - 1460 Highland Rd W
Highland Rd W, Highland West, Kitchener, ON, N2N 0B7



This Impressive 2 Bedroom, 2 Full Bathroom, 1144 Sq Ft Bungalow Style Condo With Low Condo Fees. Bright & Spacious Living Room And Dining Space Along With The Large Kitchen, Granite Countertops, Stainless-Steel Appliances And A Beautiful Center Island. Primary Bedroom With Walk-In Closet & 3Pc Bathroom. The 2nd Bedroom Has Large Double...
This Impressive 2 Bedroom, 2 Full Bathroom, 1144 Sq Ft Bungalow Style Condo With Low Condo Fees. Bright & Spacious Living Room And Dining Space Along With The Large Kitchen, Granite Countertops, Stainless-Steel Appliances And A Beautiful Center Island. Primary Bedroom With Walk-In Closet & 3Pc Bathroom. The 2nd Bedroom Has Large Double Closets And A 4Pc Main Bathroom Across The Hall. Close To The Expressway, Public Transit, Ira Needles, Shopping. Incls: Built-In Microwave, Dishwasher, Dryer, Refrigerator, Stove, Washer, Window Coverings, Shoe Cabinet **Interboard Listing: Waterloo Association Of Realtors**
Property Details
Size
Parking
Build
Rooms
Living
16′10″ x 18′10″
Dining
7′7″ x 10′1″
Kitchen
11′4″ x 12′3″
Prim Bdrm
12′9″ x 13′3″
Bathroom
5′9″ x 6′5″
2nd Br
9′5″ x 9′8″
Ownership Details
Ownership
Condo Policies
Taxes
Condo Fee
Source
Listing Brokerage
For Sale Nearby
Sold Nearby

- 600 - 699 Sq. Ft.
- 1
- 1

- 1,000 - 1,199 Sq. Ft.
- 2
- 2

- 3
- 2

- 3
- 2

- 3
- 2

- 1,200 - 1,399 Sq. Ft.
- 3
- 2

- 1,000 - 1,199 Sq. Ft.
- 3
- 2

- 1,200 - 1,399 Sq. Ft.
- 3
- 2
Listing information provided in part by the Toronto Regional Real Estate Board for personal, non-commercial use by viewers of this site and may not be reproduced or redistributed. Copyright © TRREB. All rights reserved.
Information is deemed reliable but is not guaranteed accurate by TRREB®. The information provided herein must only be used by consumers that have a bona fide interest in the purchase, sale, or lease of real estate.







