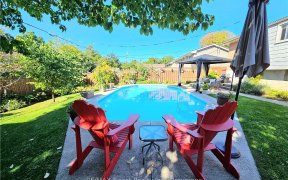


This beautiful brick faced Bungalow with french door framed entry area office, is located on an oversized pie shaped lot. Open concept main floor with 9 ft ceilings, Maple hardwood floors, Cherry cabinets , Granite countertops, that are bathed in warm sunlight thru the large windows. Beautiful family sized home , that flows from kitchen,...
This beautiful brick faced Bungalow with french door framed entry area office, is located on an oversized pie shaped lot. Open concept main floor with 9 ft ceilings, Maple hardwood floors, Cherry cabinets , Granite countertops, that are bathed in warm sunlight thru the large windows. Beautiful family sized home , that flows from kitchen, Livingroom and out to the large deck, then on to the patio & the secure fenced yard for the kids . The patio is wired for a hot tub & has a gas hook-up for the barby. Gas fireplaces on each level take the chill out of the cold Canadian winter nights where you can snuggle in and enjoy a romantic movie or kids night movie in the amazing lower level family room. The 2 car att garage can actually fit 2 cars! Master, ensuite, and 1 lwr level bedroom has large walk-in closet with cheater door to the bathroom for that teenager that values privacy!! Large finished closet spaces in the lower level . 24 hr irr. on all offers.
Property Details
Size
Parking
Lot
Build
Heating & Cooling
Utilities
Rooms
Foyer
7′3″ x 8′4″
Office
16′5″ x 12′9″
Laundry Rm
6′9″ x 6′1″
Living room/Fireplace
20′7″ x 15′6″
Dining Rm
13′9″ x 10′1″
Kitchen
14′11″ x 12′0″
Ownership Details
Ownership
Taxes
Source
Listing Brokerage
For Sale Nearby
Sold Nearby

- 700 - 1,100 Sq. Ft.
- 4
- 2

- 1,100 - 1,500 Sq. Ft.
- 3
- 2

- 1,500 - 2,000 Sq. Ft.
- 4
- 3

- 1,500 - 2,000 Sq. Ft.
- 4
- 2

- 4
- 4

- 4
- 2

- 3
- 2

- 1,100 - 1,500 Sq. Ft.
- 3
- 2
Listing information provided in part by the Ottawa Real Estate Board for personal, non-commercial use by viewers of this site and may not be reproduced or redistributed. Copyright © OREB. All rights reserved.
Information is deemed reliable but is not guaranteed accurate by OREB®. The information provided herein must only be used by consumers that have a bona fide interest in the purchase, sale, or lease of real estate.








