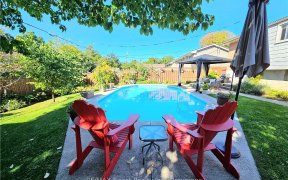
203 - 809 Development Dr
Development Dr, Bayridge East, Kingston, ON, K7M 0J4



Spacious & Stylish Townhouse Condo in Kingston's West End! Welcome to Unit 203 at 809 Development Dr. A beautifully designed 2-bedroom, 2-bathroom townhouse condo offering over 1,000 Sq/ft of modern living space in Kingston's vibrant west end. Ideally located near shopping, dining, and essential services, this unit combines convenience... Show More
Spacious & Stylish Townhouse Condo in Kingston's West End! Welcome to Unit 203 at 809 Development Dr. A beautifully designed 2-bedroom, 2-bathroom townhouse condo offering over 1,000 Sq/ft of modern living space in Kingston's vibrant west end. Ideally located near shopping, dining, and essential services, this unit combines convenience with contemporary style. Step inside to find 9' ceilings and an open-concept layout that seamlessly connects the kitchen, dining, and living areas perfect for entertaining. The sleek kitchen features quartz countertops, stainless steel appliances, and ample storage. Both bedrooms are generously sized, with the primary suite boasting its own private ensuite bath. In-suite stacking laundry, a dedicated parking space, and stylish finishes throughout complete this fantastic home. Looking for an outdoor space that is low maintenance? Enjoy the 84 sq/ft patio, perfect for relaxing and entertaining friends! Whether you're a first-time buyer, downsizer, or investor, this move-in-ready condo is a must-see! Book your showing today!
Property Details
Size
Parking
Build
Heating & Cooling
Ownership Details
Ownership
Condo Policies
Taxes
Condo Fee
Source
Listing Brokerage
Book A Private Showing
For Sale Nearby
Sold Nearby

- 1,100 - 1,500 Sq. Ft.
- 3
- 2

- 4
- 3

- 700 - 1,100 Sq. Ft.
- 4
- 2

- 1,100 - 1,500 Sq. Ft.
- 3
- 2

- 1,100 - 1,500 Sq. Ft.
- 3
- 2

- 1,500 - 2,000 Sq. Ft.
- 4
- 3

- 4
- 4

- 3
- 2
Listing information provided in part by the Toronto Regional Real Estate Board for personal, non-commercial use by viewers of this site and may not be reproduced or redistributed. Copyright © TRREB. All rights reserved.
Information is deemed reliable but is not guaranteed accurate by TRREB®. The information provided herein must only be used by consumers that have a bona fide interest in the purchase, sale, or lease of real estate.







