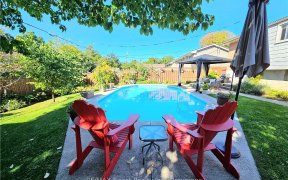
994 Hudson Dr
Hudson Dr, Bayridge East, Kingston, ON, K7M 6E1



Welcome to 994 Hudson Drive, a beautifully renovated 1,598 sq. ft. bungalow situated in the sought-after, well-established neighbourhood of Bayridge. This home offers modern upgrades, a thoughtfully designed open-concept layout, and an unbeatable location just steps from schools, grocery stores, banks, parks, walking trails, gyms, and... Show More
Welcome to 994 Hudson Drive, a beautifully renovated 1,598 sq. ft. bungalow situated in the sought-after, well-established neighbourhood of Bayridge. This home offers modern upgrades, a thoughtfully designed open-concept layout, and an unbeatable location just steps from schools, grocery stores, banks, parks, walking trails, gyms, and restaurants. With quick access to shopping, theaters, golf courses, the 401, and public transit, convenience is at your doorstep! The open-concept kitchen is a showstopper, featuring granite countertops, a large island, and a tasteful backsplash perfect for entertaining. The bright and airy living room flows seamlessly into the dining area and boasts a cozy wood-burning fireplace. Enjoy a large primary bedroom with a walk-in closet and a stunning3-piece ensuite with an oversized shower, plus two generously sized bedrooms and a fully renovated main bathroom offering comfort and versatility. The inviting rec room includes another wood-burning fireplace, ample storage rooms, and a walkout to the expansive 25'5" x 25'9" double-car garage, with space for two large vehicles, extra storage, and a workshop area, this garage is a dream for hobbyists and DIYers. Finally, the private, fully fenced lot provides the perfect setting for outdoor enjoyment, with lots of room to move around. Recent updates include; shingles (2022), main floor renovations (2016 & 2017), furnace & Central AC (2011). This home is a rare find beautifully updated, move-in ready, and in a prime location. Don't miss your chance to make 994 Hudson Drive your forever home! Schedule your showing today.
Additional Media
View Additional Media
Property Details
Size
Parking
Lot
Build
Heating & Cooling
Utilities
Ownership Details
Ownership
Taxes
Source
Listing Brokerage
Book A Private Showing
Open House Schedule
SUN
06
APR
Sunday
April 06, 2025
5:00p.m. to 7:00p.m.
For Sale Nearby
Sold Nearby

- 4
- 4

- 1,100 - 1,500 Sq. Ft.
- 3
- 2

- 3
- 2

- 1,000 - 1,199 Sq. Ft.
- 3
- 1

- 1,200 - 1,399 Sq. Ft.
- 3
- 1

- 1,000 - 1,199 Sq. Ft.
- 3
- 2

- 1,000 - 1,199 Sq. Ft.
- 3
- 2

- 1,000 - 1,199 Sq. Ft.
- 3
- 2
Listing information provided in part by the Toronto Regional Real Estate Board for personal, non-commercial use by viewers of this site and may not be reproduced or redistributed. Copyright © TRREB. All rights reserved.
Information is deemed reliable but is not guaranteed accurate by TRREB®. The information provided herein must only be used by consumers that have a bona fide interest in the purchase, sale, or lease of real estate.







