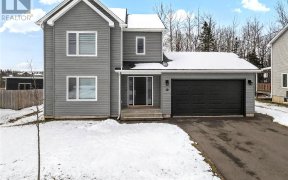
59 Rosenburg Street
Rosenburg St, Jonathan Park, Moncton, NB, E1G 6G1



When Viewing This Property on Realtor.ca Please Click on the Multimedia or Virtual Tour Link for More Property Info. The Village at Jonathan Park offers high-quality executive townhouses and semi-detached homes from Atlantic Canada's award-winning custom homebuilder. Each home features a private wooded backyard and a maintenance agreement... Show More
When Viewing This Property on Realtor.ca Please Click on the Multimedia or Virtual Tour Link for More Property Info. The Village at Jonathan Park offers high-quality executive townhouses and semi-detached homes from Atlantic Canada's award-winning custom homebuilder. Each home features a private wooded backyard and a maintenance agreement for lawn care and snow removal. Homes include energy-efficient units with mini-split heat pumps, a 3-season sunroom, cathedral ceilings, aluminum railings, landscaped lawns, paved driveways, an attached garage, and a 10-year new home warranty. The open-concept main floor is ideal for entertaining, with a kitchen island, dining area, living room, master bedroom with en-suite and walk-in closet, second bedroom, full bathroom, and mudroom with laundry. Homes are customizable and span 1323 sq ft. (id:54626)
Additional Media
View Additional Media
Property Details
Size
Parking
Build
Heating & Cooling
Utilities
Rooms
Mud room
Mudroom
4pc Bathroom
Bathroom
Bedroom
Bedroom
Primary Bedroom
Bedroom
Dining room
Dining Room
Kitchen
Kitchen
Ownership Details
Ownership
Book A Private Showing
For Sale Nearby
The trademarks REALTOR®, REALTORS®, and the REALTOR® logo are controlled by The Canadian Real Estate Association (CREA) and identify real estate professionals who are members of CREA. The trademarks MLS®, Multiple Listing Service® and the associated logos are owned by CREA and identify the quality of services provided by real estate professionals who are members of CREA.








