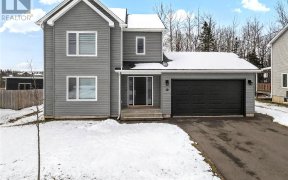
180 Amiens Drive
Amiens Dr, Jonathan Park, Moncton, NB, E1G 5R6



THIS STUNNING EXECUTIVE BUNGALOW IS DESIGNED TO IMPRESS WITH TOP-TIER FINISHES THROUGHOUT. Superior craftsmanship and luxury define this home, featuring 9-foot ceilings, elegant custom woodwork, and an open-concept layout ideal for modern living. The grand great room, highlighted by a propane fireplace, seamlessly connects to the dining... Show More
THIS STUNNING EXECUTIVE BUNGALOW IS DESIGNED TO IMPRESS WITH TOP-TIER FINISHES THROUGHOUT. Superior craftsmanship and luxury define this home, featuring 9-foot ceilings, elegant custom woodwork, and an open-concept layout ideal for modern living. The grand great room, highlighted by a propane fireplace, seamlessly connects to the dining area and designer kitchen. The kitchen is a chefs dream, complete with high-end Jenn-Air appliances, quartz countertops, a spectacular island and a walk-in pantry for added convenience. The private bedroom wing includes a spacious primary suite with two closets and a luxurious ensuite featuring a soaker tub, custom shower, and dual vanity. A second generous bedroom and a nearby full bath provide comfort and convenience for family members or guests. The recently renovated lower level offers a beautifully updated living space, featuring fresh light-toned flooring and modern paint throughout. This level includes a spacious family/games room, two additional bedrooms and a four-piece bath. Additional highlights include Cape Cod siding, ducted heat-pump for efficiency and comfort year round, an oversized garage, and impeccable attention to detail. If youre seeking style, quality, and a thoughtfully designed floor plan, this exceptional home is a must-see! (id:54626)
Additional Media
View Additional Media
Property Details
Size
Parking
Build
Heating & Cooling
Utilities
Rooms
Bedroom
14′0″ x 27′0″
Exercise room
11′3″ x 10′7″
4pc Bathroom
Bathroom
Bedroom
13′0″ x 15′0″
Family room
18′9″ x 40′0″
Laundry room
Laundry
Book A Private Showing
For Sale Nearby
The trademarks REALTOR®, REALTORS®, and the REALTOR® logo are controlled by The Canadian Real Estate Association (CREA) and identify real estate professionals who are members of CREA. The trademarks MLS®, Multiple Listing Service® and the associated logos are owned by CREA and identify the quality of services provided by real estate professionals who are members of CREA.








