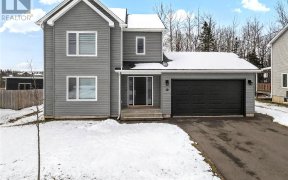
57 Rosenburg Street
Rosenburg St, Jonathan Park, Moncton, NB, E1G 6G1



Quick Summary
Quick Summary
- Exclusive community for award-winning custom homebuilder
- Private wooded backyard with maintenance agreement
- Energy efficient units with mini split heat pumps
- 3 season sunroom on the back of the homes
- Tray ceiling with crown molding
- Landscaped and paved driveway
- Attached garage
- 10 Year New Home Warranty
When Viewing This Property On Realtor.ca Please Click On The Multimedia or Virtual Tour Link For More Property Info. High Quality, executive semi detached home. This is an exclusive community for Atlantic Canada's award-winning custom homebuilder/Master builder. The Village at Jonathan Park was designed so every home has a private wooded... Show More
When Viewing This Property On Realtor.ca Please Click On The Multimedia or Virtual Tour Link For More Property Info. High Quality, executive semi detached home. This is an exclusive community for Atlantic Canada's award-winning custom homebuilder/Master builder. The Village at Jonathan Park was designed so every home has a private wooded backyard; there is a maintenance agreement in place so that all the lawn cutting & snow removal happens at the same time, keeping the community beautiful! The price includes Very energy efficient units, with mini split heat pumps, 3 season sunroom on the back of the homes, tray ceiling with crown molding, aluminum railings, landscaped & paved driveway, attached garage, 10 Year New Home Warranty. The main floor is perfect for entertaining with an open concept kitchen with island, dining room & living room, master bedroom with walk-in closet & ensuite, 2nd bedroom, 2nd full bath, mud room off the garage with laundry. (id:54626)
Additional Media
View Additional Media
Property Details
Size
Parking
Build
Heating & Cooling
Utilities
Rooms
Sunroom
Sunroom
4pc Bathroom
Bathroom
Bedroom
Bedroom
3pc Ensuite bath
Bathroom
Primary Bedroom
Bedroom
Dining room
Dining Room
Book A Private Showing
For Sale Nearby
The trademarks REALTOR®, REALTORS®, and the REALTOR® logo are controlled by The Canadian Real Estate Association (CREA) and identify real estate professionals who are members of CREA. The trademarks MLS®, Multiple Listing Service® and the associated logos are owned by CREA and identify the quality of services provided by real estate professionals who are members of CREA.








