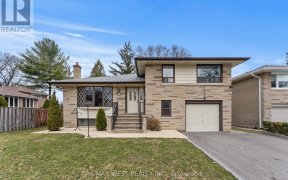


Get Ready For This Hidden Gem! Amazing Detached Property In Toronto Awaits You! Situated On A Large Lot Nestled Amongst Mature Trees And Greenery! Main Floor Features A Formal Dining Area And Living Room With Cathedral Ceiling And Large Window, Bright & Spacious Layout! Family Size Kitchen! Upper Level Boasts 3 Ample Sized Bedrooms &...
Get Ready For This Hidden Gem! Amazing Detached Property In Toronto Awaits You! Situated On A Large Lot Nestled Amongst Mature Trees And Greenery! Main Floor Features A Formal Dining Area And Living Room With Cathedral Ceiling And Large Window, Bright & Spacious Layout! Family Size Kitchen! Upper Level Boasts 3 Ample Sized Bedrooms & Full Bath! One Of The Bedrooms Has A Walkout To Deck & Yard With An Inground Pool! Lower Level Contains Above Grade Windows, Bedroom & Bathroom! Don't Miss Out On This Home! Centrally Located Nearby Highways, Shopping, Schools And Transit! Wide Driveway With Carport! Inground Pool! Roof 2017, Furnace 2018, A/C 2017.
Property Details
Size
Parking
Build
Heating & Cooling
Utilities
Rooms
Living
12′8″ x 12′10″
Dining
8′4″ x 12′7″
Kitchen
10′3″ x 11′1″
Prim Bdrm
10′11″ x 12′4″
2nd Br
8′7″ x 12′3″
3rd Br
8′10″ x 10′1″
Ownership Details
Ownership
Taxes
Source
Listing Brokerage
For Sale Nearby
Sold Nearby

- 6
- 3

- 1,500 - 2,000 Sq. Ft.
- 4
- 3

- 1,500 - 2,000 Sq. Ft.
- 4
- 3

- 3
- 2

- 4
- 2

- 5
- 2

- 5
- 3

- 3
- 3
Listing information provided in part by the Toronto Regional Real Estate Board for personal, non-commercial use by viewers of this site and may not be reproduced or redistributed. Copyright © TRREB. All rights reserved.
Information is deemed reliable but is not guaranteed accurate by TRREB®. The information provided herein must only be used by consumers that have a bona fide interest in the purchase, sale, or lease of real estate.








