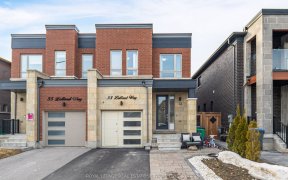


Gorgeous Premium Corner Lot, Fully Stucco And Stone Elv. High Demand Location.Amst 3000 Sqfeet. 2 Yrs Oldexecutive Detchd Home With Separate Entrance , 4 B/R, 4 W/R, Loft Easy To Convert In 5th Bedroom.Very Good Layout.Hardwood Floor In Whole House.Separate Liv/Din Room With Bay Windows.Luxurious Sunfilled Family Room With Dbl Sided...
Gorgeous Premium Corner Lot, Fully Stucco And Stone Elv. High Demand Location.Amst 3000 Sqfeet. 2 Yrs Oldexecutive Detchd Home With Separate Entrance , 4 B/R, 4 W/R, Loft Easy To Convert In 5th Bedroom.Very Good Layout.Hardwood Floor In Whole House.Separate Liv/Din Room With Bay Windows.Luxurious Sunfilled Family Room With Dbl Sided F/P.Upgraded Kitchen With High End S/S Appl, Quartz Counter,Backsplash & Breakfast Bar.All Good Size Bedrooms. Near To Chalo Freshco, Go Stn, Walmart, Banks & Plaza. S/S Fridge, Stove, Washer, Dryer, All Elfs & All Window Coverings.Builder Built Separate Entrance. Master B/R Has 5 Pc Ensuite & W/I Closet.3 Full Washrooms. New Fence
Property Details
Size
Parking
Rooms
Living
14′7″ x 12′5″
Dining
11′1″ x 14′7″
Family
14′1″ x 13′2″
Kitchen
8′8″ x 13′5″
Breakfast
9′1″ x 13′5″
Br
12′0″ x 16′7″
Ownership Details
Ownership
Taxes
Source
Listing Brokerage
For Sale Nearby
Sold Nearby

- 2,500 - 3,000 Sq. Ft.
- 7
- 5

- 2,000 - 2,500 Sq. Ft.
- 4
- 3

- 6
- 4

- 2,000 - 2,500 Sq. Ft.
- 4
- 3

- 6
- 5

- 4
- 3

- 2,000 - 2,500 Sq. Ft.
- 5
- 4

- 3,500 - 5,000 Sq. Ft.
- 8
- 6
Listing information provided in part by the Toronto Regional Real Estate Board for personal, non-commercial use by viewers of this site and may not be reproduced or redistributed. Copyright © TRREB. All rights reserved.
Information is deemed reliable but is not guaranteed accurate by TRREB®. The information provided herein must only be used by consumers that have a bona fide interest in the purchase, sale, or lease of real estate.








