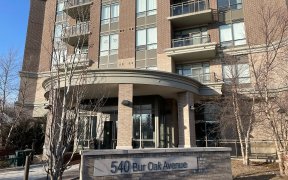


End Unit Townhome W/Humble Facade In Berczy! A Wide Lot Of Yard Space For Entertainment, Wrapped W/ 3-Sided Windows Splashing Tons Of Natural Light To Family/Kitchen/Dining/Bedroom Areas! Close To 1900Sf, Newly Renovated W/Wide Plank Hw Flr, Stairs, Iron Picket Railing, New Paint, B/Board, Quartz Counter, B/Splash, U/M Sink P/O Faucet,...
End Unit Townhome W/Humble Facade In Berczy! A Wide Lot Of Yard Space For Entertainment, Wrapped W/ 3-Sided Windows Splashing Tons Of Natural Light To Family/Kitchen/Dining/Bedroom Areas! Close To 1900Sf, Newly Renovated W/Wide Plank Hw Flr, Stairs, Iron Picket Railing, New Paint, B/Board, Quartz Counter, B/Splash, U/M Sink P/O Faucet, Bathrms Vanities, Lights, C.Vac! Large Cold Cellar & Bsmt. Walk To Pe.Trudeau Hs, Stonebridge Ps, 3 Parks, Plaza, Freshco **Freehold Townhome W/Stone Face, Large Porch, Only Front Linked W/Neighbor! All Elf, New Custom Lights; S/S Fridge, Stove, New Range Hood, B/I Bosch Dishwasher. New Central Vac; Washer/Dryer; Existing Window Coverings. Hwt(R). Roof(2019)
Property Details
Size
Parking
Rooms
Living
15′5″ x 16′4″
Dining
15′5″ x 16′4″
Family
10′9″ x 14′8″
Kitchen
8′11″ x 10′8″
Breakfast
8′11″ x 10′4″
Prim Bdrm
12′0″ x 17′3″
Ownership Details
Ownership
Taxes
Source
Listing Brokerage
For Sale Nearby
Sold Nearby

- 4
- 3

- 4
- 4

- 3
- 3

- 3
- 3

- 1,500 - 2,000 Sq. Ft.
- 4
- 3

- 3
- 3

- 4
- 4

- 3
- 3
Listing information provided in part by the Toronto Regional Real Estate Board for personal, non-commercial use by viewers of this site and may not be reproduced or redistributed. Copyright © TRREB. All rights reserved.
Information is deemed reliable but is not guaranteed accurate by TRREB®. The information provided herein must only be used by consumers that have a bona fide interest in the purchase, sale, or lease of real estate.








