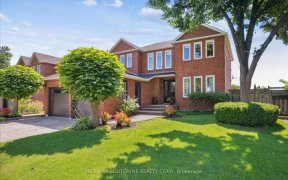
58 - 1552 Lancaster Dr
Lancaster Dr, Central Oakville, Oakville, ON, L6H 2Z4



This 3 Bedroom, 2 Bath Townhouse Is Looking For A Family To Call Home. This Place Is Perfect For The Small Growing Family Or Young Professionals, Due To The Location And Proximity To Any Needed Amenity, Plus The Quick And Easy Highway Access. Elementary Schools Are Walking Distance And The Community Has A Few Walking Trails Through It As...
This 3 Bedroom, 2 Bath Townhouse Is Looking For A Family To Call Home. This Place Is Perfect For The Small Growing Family Or Young Professionals, Due To The Location And Proximity To Any Needed Amenity, Plus The Quick And Easy Highway Access. Elementary Schools Are Walking Distance And The Community Has A Few Walking Trails Through It As Well, With A Kids Playground In The Complex. With Low Maintenance Fees And Just A Few Small Touch Ups Needed To This Home, It Makes For A Good Investment Whether You Call It Home Or Rent It Out. Fridge, Stove, Dishwasher, Washer & Dryer
Property Details
Size
Parking
Build
Rooms
Living
17′7″ x 9′1″
Dining
10′0″ x 9′1″
Kitchen
8′6″ x 8′6″
Prim Bdrm
14′4″ x 12′8″
2nd Br
14′4″ x 8′0″
3rd Br
12′0″ x 9′1″
Ownership Details
Ownership
Condo Policies
Taxes
Condo Fee
Source
Listing Brokerage
For Sale Nearby
Sold Nearby

- 3
- 3

- 3
- 3

- 1,200 - 1,399 Sq. Ft.
- 4
- 2

- 3
- 2

- 3
- 2

- 3
- 3

- 3
- 2

- 1,000 - 1,199 Sq. Ft.
- 3
- 2
Listing information provided in part by the Toronto Regional Real Estate Board for personal, non-commercial use by viewers of this site and may not be reproduced or redistributed. Copyright © TRREB. All rights reserved.
Information is deemed reliable but is not guaranteed accurate by TRREB®. The information provided herein must only be used by consumers that have a bona fide interest in the purchase, sale, or lease of real estate.







