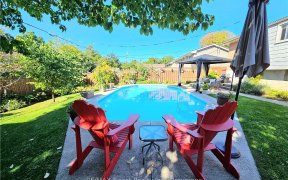
576 Chesham Pl
Chesham Pl, Bayridge East, Kingston, ON, K7M 5T5



Welcome to 576 Chesham Place, a beautifully renovated elevated bungalow situated on a quiet cul-de-sac in the heart of Bayridge. This 2+2 bedroom home has been thoughtfully updated from top to bottom over the past five years, offering modern finishes and a bright, open-concept living space. The main floor boasts a stylish, renovated...
Welcome to 576 Chesham Place, a beautifully renovated elevated bungalow situated on a quiet cul-de-sac in the heart of Bayridge. This 2+2 bedroom home has been thoughtfully updated from top to bottom over the past five years, offering modern finishes and a bright, open-concept living space. The main floor boasts a stylish, renovated kitchen with light countertops, an open layout perfect for entertaining, and an abundance of natural light. The updated bathroom features new flooring and fixtures, complementing the fresh, contemporary feel of the home. Another big ticket item you won't need to worry about is windows. There are beautiful new windows throughout. New carpeting leads to the fully finished lower level, where you'll find a cozy family room with large windows and a fireplace ideal for relaxing evenings. Two additional spacious bedrooms, a newly renovated bathroom with a walk-in shower, and plush new carpeting throughout complete this inviting lower level. Outside, the fully fenced backyard offers plenty of space for kids and pets to play, complete with a charming gazebo for outdoor enjoyment. An attached single-car garage provides convenience, and the peaceful cul-de-sac location makes this an ideal home for families. Located in a fantastic family-friendly neighbourhood, close to great schools, parks, and amenities, this home is truly move-in ready. Don't miss your opportunity schedule a showing today!
Property Details
Size
Parking
Lot
Build
Heating & Cooling
Utilities
Ownership Details
Ownership
Taxes
Source
Listing Brokerage
For Sale Nearby
Sold Nearby

- 4
- 3

- 1,500 - 2,000 Sq. Ft.
- 4
- 3

- 1,500 - 2,000 Sq. Ft.
- 4
- 2

- 1,100 - 1,500 Sq. Ft.
- 3
- 2

- 4
- 2

- 4
- 4

- 3
- 2

- 1,100 - 1,500 Sq. Ft.
- 3
- 2
Listing information provided in part by the Toronto Regional Real Estate Board for personal, non-commercial use by viewers of this site and may not be reproduced or redistributed. Copyright © TRREB. All rights reserved.
Information is deemed reliable but is not guaranteed accurate by TRREB®. The information provided herein must only be used by consumers that have a bona fide interest in the purchase, sale, or lease of real estate.







