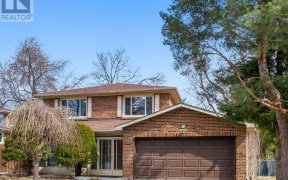


Rarely Offered Raised-Bungalow On A Premium 56X 136 Lot . Upgraded Kitchen With Quartz Countertop And Stainless Steel Appliances; Hardwood Floor On Main Level; Finished Basement With Separate Entrance, Full Kitchen With Dining Room; Superb Location, Very Livable/Rentable Home With Wonderful Private Huge Back Yard. Close To All Amenities!...
Rarely Offered Raised-Bungalow On A Premium 56X 136 Lot . Upgraded Kitchen With Quartz Countertop And Stainless Steel Appliances; Hardwood Floor On Main Level; Finished Basement With Separate Entrance, Full Kitchen With Dining Room; Superb Location, Very Livable/Rentable Home With Wonderful Private Huge Back Yard. Close To All Amenities! Existing Stainless Steel Appliances: Fridge, Stove, Range Hood. Washer & Dryer. Basement Fridge, Stove, Range Hood. All Existing Lighting Fixtures. All Window Coverings & Blinds. Furnace, Cac. Hwt (Owned)
Property Details
Size
Parking
Rooms
Living
12′11″ x 20′4″
Dining
9′4″ x 9′8″
Kitchen
9′1″ x 13′0″
Prim Bdrm
11′3″ x 12′11″
2nd Br
9′3″ x 12′8″
3rd Br
9′8″ x 12′9″
Ownership Details
Ownership
Taxes
Source
Listing Brokerage
For Sale Nearby
Sold Nearby

- 3
- 2

- 3
- 1

- 5
- 3

- 5
- 4

- 5
- 2

- 5
- 3

- 4
- 2

- 6
- 4
Listing information provided in part by the Toronto Regional Real Estate Board for personal, non-commercial use by viewers of this site and may not be reproduced or redistributed. Copyright © TRREB. All rights reserved.
Information is deemed reliable but is not guaranteed accurate by TRREB®. The information provided herein must only be used by consumers that have a bona fide interest in the purchase, sale, or lease of real estate.








