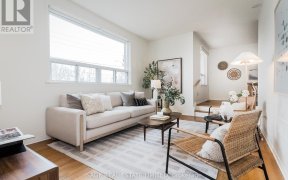


Stunning & Upgraded 4 Bedrm Four Level B/Split Semi W/Separate Side Entrance. Potential For In-Law Apt. Inviting Foyer, Well Appointed Kitchen With S/S Appliances, Granite C-Top, Island, Extended Cabinets & Potlights. Open Concept Lr/Dr. Spacious Rms. Freshly Painted Thru-Out, B/New Hardwood Floor In Rooms & Hallway & B/New Stairs. Just...
Stunning & Upgraded 4 Bedrm Four Level B/Split Semi W/Separate Side Entrance. Potential For In-Law Apt. Inviting Foyer, Well Appointed Kitchen With S/S Appliances, Granite C-Top, Island, Extended Cabinets & Potlights. Open Concept Lr/Dr. Spacious Rms. Freshly Painted Thru-Out, B/New Hardwood Floor In Rooms & Hallway & B/New Stairs. Just Mins To Ttc, Finch West & Sheppard Subway, York U, Park Community Centre W/Skating Rink & Tcourts, Library. Walk To Schools S/S (Fridge, Stove & Dishwasher), Washer, Dryer, All Els, Cac (2015), Furnace (2015) Roof (2014). Hwt (Rental). Rose Garden @ Front & Fruit Trees @ Back. A Must See !! < Please See Attachments For Covid-19 Showing Instruction.>
Property Details
Size
Parking
Rooms
Living
10′2″ x 25′0″
Dining
10′2″ x 25′0″
Kitchen
8′11″ x 13′5″
Prim Bdrm
10′0″ x 16′4″
2nd Br
8′8″ x 10′4″
3rd Br
10′0″ x 16′4″
Ownership Details
Ownership
Taxes
Source
Listing Brokerage
For Sale Nearby
Sold Nearby

- 1,500 - 2,000 Sq. Ft.
- 4
- 3

- 4
- 3

- 3
- 3

- 4
- 2

- 4
- 3

- 1,100 - 1,500 Sq. Ft.
- 5
- 2

- 4
- 2

- 5
- 2
Listing information provided in part by the Toronto Regional Real Estate Board for personal, non-commercial use by viewers of this site and may not be reproduced or redistributed. Copyright © TRREB. All rights reserved.
Information is deemed reliable but is not guaranteed accurate by TRREB®. The information provided herein must only be used by consumers that have a bona fide interest in the purchase, sale, or lease of real estate.








