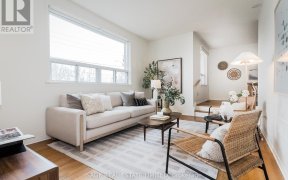
61 Gambello Crescent
Gambello Crescent, North York, Toronto, ON, M3J 1W2



Large Well Kept 4 Bedroom Backsplit On A Quiet Family Friendly Street. Open Concept Design W/ A Finished Basement, Premium Lot W/ Large Driveway. Large Principal Rooms & Good Sized Bedrooms. Nice Private Backyard. Great Opportunity For A Family Or Investors In A Prime Location. Close To All Amenities; Hwy 401, Ttc Subway, York U, Lrt,... Show More
Large Well Kept 4 Bedroom Backsplit On A Quiet Family Friendly Street. Open Concept Design W/ A Finished Basement, Premium Lot W/ Large Driveway. Large Principal Rooms & Good Sized Bedrooms. Nice Private Backyard. Great Opportunity For A Family Or Investors In A Prime Location. Close To All Amenities; Hwy 401, Ttc Subway, York U, Lrt, Hospital. All Elfs, Window Coverings, Fridge, Stove, Washer And Dryer. Hwt Owned.
Additional Media
View Additional Media
Property Details
Size
Parking
Build
Heating & Cooling
Utilities
Rooms
Prim Bdrm
10′0″ x 14′4″
2nd Br
8′11″ x 11′6″
Bathroom
4′11″ x 8′6″
Foyer
4′4″ x 6′9″
Living
12′7″ x 16′6″
Dining
10′0″ x 11′8″
Ownership Details
Ownership
Taxes
Source
Listing Brokerage
Book A Private Showing
For Sale Nearby
Sold Nearby

- 1,100 - 1,500 Sq. Ft.
- 4
- 2

- 4
- 2

- 4
- 2

- 4
- 3

- 4
- 2

- 3
- 2

- 3
- 3

- 4
- 3
Listing information provided in part by the Toronto Regional Real Estate Board for personal, non-commercial use by viewers of this site and may not be reproduced or redistributed. Copyright © TRREB. All rights reserved.
Information is deemed reliable but is not guaranteed accurate by TRREB®. The information provided herein must only be used by consumers that have a bona fide interest in the purchase, sale, or lease of real estate.







