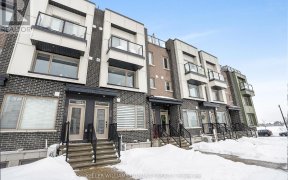


Step into the lap of luxury as you enter this contemporary condo at 569 Takamose Private in the vibrant heart of Wateridge Village. This stunning 2-bedroom unit welcomes you with a refined model home ambiance, flooded with natural light streaming through expansive windows. The main floor boasts lofty 9-foot ceilings, enhancing the...
Step into the lap of luxury as you enter this contemporary condo at 569 Takamose Private in the vibrant heart of Wateridge Village. This stunning 2-bedroom unit welcomes you with a refined model home ambiance, flooded with natural light streaming through expansive windows. The main floor boasts lofty 9-foot ceilings, enhancing the spacious open-concept design, while the chic living room sets the stage for sophisticated entertaining.The modern kitchen is equipped with s.s appliances, granite countertops, and a sleek breakfast bar. Downstairs, two generous bedrooms offer serenity and comfort, alongside a stylish main bath & convenient in-unit laundry facilities. Located just minutes from downtown, Aviation Parkway, Montfort Hospital, NCC walking paths, the Ottawa River, and shopping centres, this condo provides unparalleled accessibility. Whether you're a first-time homebuyer, investor, or downsizing, this property offers an extraordinary opportunity. Photos have been virtually staged.
Property Details
Size
Parking
Build
Heating & Cooling
Utilities
Rooms
Living Rm
13′11″ x 15′2″
Kitchen
8′6″ x 11′7″
Primary Bedrm
9′2″ x 10′5″
Bedroom
8′8″ x 9′0″
Bath 3-Piece
Bathroom
Laundry Rm
Laundry
Ownership Details
Ownership
Condo Policies
Taxes
Condo Fee
Source
Listing Brokerage
For Sale Nearby
Sold Nearby

- 2
- 2

- 2
- 2

- 2
- 1

- 2
- 3

- 2
- 2

- 3
- 2

- 2
- 2

- 2
- 2
Listing information provided in part by the Ottawa Real Estate Board for personal, non-commercial use by viewers of this site and may not be reproduced or redistributed. Copyright © OREB. All rights reserved.
Information is deemed reliable but is not guaranteed accurate by OREB®. The information provided herein must only be used by consumers that have a bona fide interest in the purchase, sale, or lease of real estate.








