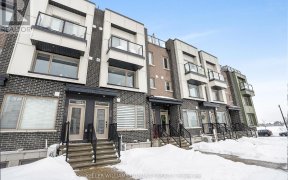


Discover modern elegance in this stylish upper unit located in Wateridge Village, Ottawa. Featuring two bedrooms and 1.5 bathrooms, this home offers a seamless blend of comfort and sophistication. This open-concept kitchen boasts stainless steel appliances and eat-in island overlooking the living room. The master bedroom provides a serene...
Discover modern elegance in this stylish upper unit located in Wateridge Village, Ottawa. Featuring two bedrooms and 1.5 bathrooms, this home offers a seamless blend of comfort and sophistication. This open-concept kitchen boasts stainless steel appliances and eat-in island overlooking the living room. The master bedroom provides a serene retreat, while the second bedroom offers versatility as a guest room or home office. The 1.5 bathrooms feature stylish fixtures and finishes. Escape to the rooftop patio and deck, a private oasis where you can unwind or entertain while enjoying panoramic views of the surrounding area. Convenience is key with the inclusion of one parking spot. Wateridge Village offers a tranquil setting while being close to a wide array of amenities, including parks, shops, cafes, and restaurants. Downtown Ottawa is just a short drive away. *CALL BEFORE IT'S TOO LATE*
Property Details
Size
Parking
Build
Heating & Cooling
Utilities
Rooms
Dining Rm
9′0″ x 11′4″
Living Rm
11′0″ x 11′4″
Kitchen
11′6″ x 8′0″
Primary Bedrm
13′11″ x 10′0″
Bedroom
9′7″ x 9′2″
Porch
13′0″ x 20′2″
Ownership Details
Ownership
Condo Policies
Taxes
Condo Fee
Source
Listing Brokerage
For Sale Nearby
Sold Nearby

- 2
- 2

- 2
- 2

- 2
- 2

- 2
- 2

- 2
- 2

- 2
- 2

- 2
- 2

- 2
- 2
Listing information provided in part by the Ottawa Real Estate Board for personal, non-commercial use by viewers of this site and may not be reproduced or redistributed. Copyright © OREB. All rights reserved.
Information is deemed reliable but is not guaranteed accurate by OREB®. The information provided herein must only be used by consumers that have a bona fide interest in the purchase, sale, or lease of real estate.








