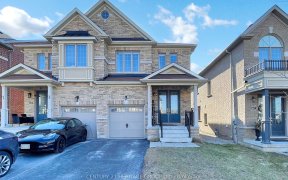
56 Williamson Family Hollow
Williamson Family Hollow, Newmarket, Newmarket, ON, L3X 3K2



Welcome to Newmarket! Discover this beautiful family home in the peaceful community of Woodland Hills. With 3+1 bedrooms and 4 pristine washrooms, this home combines comfort and style. The home features 5 parking spaces, including a garage and 4 additional driveway spots. Located on a quiet, safe street with no homes in front, it offers...
Welcome to Newmarket! Discover this beautiful family home in the peaceful community of Woodland Hills. With 3+1 bedrooms and 4 pristine washrooms, this home combines comfort and style. The home features 5 parking spaces, including a garage and 4 additional driveway spots. Located on a quiet, safe street with no homes in front, it offers peace and privacy. Inside, you'll find an open concept layout with a spacious living and dining area perfect for entertaining. A large family room features a cozy gas fireplace and views of the backyard, creating a great indoor-outdoor living space. It's within walking distance to Thornton Bales Conservation Area and just a 3-minute drive to Upper Canada Mall. Golf enthusiasts will love being only 10 minutes from King Valley Golf Club. Close to Southlake Hospital, Ray Twinney Recreation Complex, groceries, shops, restaurants, parks, trails, playgrounds and schools! Don't miss the opportunity to make this wonderful property your new home! Fridge, Stove, Over-the-range Microwave, Dishwasher, Washer and Dryer, All Electrical Light Fixtures, All Window Coverings, Owned Hot Water Tank, Garage Door Opener with 1 remote.
Property Details
Size
Parking
Build
Heating & Cooling
Utilities
Rooms
Dining
10′0″ x 9′10″
Kitchen
10′11″ x 14′2″
Family
10′11″ x 13′10″
Living
9′10″ x 9′10″
Prim Bdrm
11′3″ x 14′2″
2nd Br
11′6″ x 10′11″
Ownership Details
Ownership
Taxes
Source
Listing Brokerage
For Sale Nearby
Sold Nearby

- 5
- 4

- 5
- 4

- 3
- 3

- 4
- 3

- 6
- 4

- 4
- 4

- 2,000 - 2,500 Sq. Ft.
- 3
- 3

- 4
- 4
Listing information provided in part by the Toronto Regional Real Estate Board for personal, non-commercial use by viewers of this site and may not be reproduced or redistributed. Copyright © TRREB. All rights reserved.
Information is deemed reliable but is not guaranteed accurate by TRREB®. The information provided herein must only be used by consumers that have a bona fide interest in the purchase, sale, or lease of real estate.







