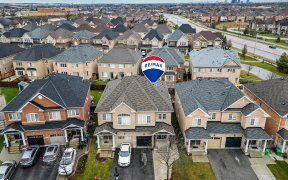
56 Valleyway Dr
Valleyway Dr, Credit Valley, Brampton, ON, L6X 0E4



Absolutely stunning! Elegant & contemporary home in a beautiful neighbourhood of Credit Valley Community. Meticulously maintained by the original owner. Modern open concept. 9 ceilings on main. Upgraded chefs kitchen with granite counter, stainless steel appliances, gas stove & centre island. Premium quality hardwood on both floors....
Absolutely stunning! Elegant & contemporary home in a beautiful neighbourhood of Credit Valley Community. Meticulously maintained by the original owner. Modern open concept. 9 ceilings on main. Upgraded chefs kitchen with granite counter, stainless steel appliances, gas stove & centre island. Premium quality hardwood on both floors. Second level boasts 4 spacious bedrooms, 3 full bathrooms, plus a very functional media room. 5 pc Ensuite & Walk-in closet in a huge master bedroom. Modern interlocking walkway and patio. Move in and enjoy this gorgeous gem!
Property Details
Size
Parking
Build
Heating & Cooling
Utilities
Rooms
Dining
14′4″ x 16′4″
Kitchen
12′11″ x 8′4″
Breakfast
12′11″ x 8′11″
Family
18′6″ x 12′0″
Prim Bdrm
12′6″ x 18′6″
2nd Br
10′0″ x 12′0″
Ownership Details
Ownership
Taxes
Source
Listing Brokerage
For Sale Nearby
Sold Nearby

- 4
- 4

- 3,500 - 5,000 Sq. Ft.
- 4
- 5

- 6
- 4

- 7
- 5

- 6
- 4

- 5
- 4

- 7
- 5

- 6
- 4
Listing information provided in part by the Toronto Regional Real Estate Board for personal, non-commercial use by viewers of this site and may not be reproduced or redistributed. Copyright © TRREB. All rights reserved.
Information is deemed reliable but is not guaranteed accurate by TRREB®. The information provided herein must only be used by consumers that have a bona fide interest in the purchase, sale, or lease of real estate.






