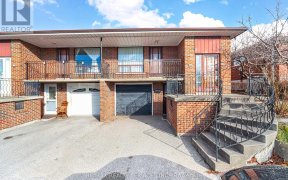


Welcome To 56 Futura Drive - A Beautiful Sun-Filled 3 Bedroom/2 Bathroom Raised Bungalow Semi Located In A Family Friendly Neighbourhood. Clean And Well-Cared For, This Home Has Been Owned By Just One Family For 55 Years! Main Floor Has 3 Bedrooms, Spacious Living Room With W/O To Balcony, And Hardwood Floors. Finished Basement With...
Welcome To 56 Futura Drive - A Beautiful Sun-Filled 3 Bedroom/2 Bathroom Raised Bungalow Semi Located In A Family Friendly Neighbourhood. Clean And Well-Cared For, This Home Has Been Owned By Just One Family For 55 Years! Main Floor Has 3 Bedrooms, Spacious Living Room With W/O To Balcony, And Hardwood Floors. Finished Basement With Separate Entrance And 2nd Kitchen Can Be Converted To In-Law Suite Or Income Property. Features Above-Grade Windows, Gas Fireplace, And Cantina. So Much Potential! Convenient Location: 3 Min Walk To Transit Stop With Buses That Go Direct To Downsview Park Subway Station, Go Station, York University, And Centennial College. 8 Min Walk To Trails At Derrydowns Park. 11 Min Walk To Oakdale Community Centre. 5-15 Min Drive To Restaurants, Supermarkets, Costco, Downsview Park, Yorkdale Mall, Humber River Hospital, And Pearson Airport. Easy Access To Hwy 401/400. Freshly Painted And Move In Ready. A Perfect Home For Families, First Time Buyers, And Investors! Main: Fridge, Stove, Hood Fan. Lower: Fridge, Gas Stove, Hood Fan, Dishwasher. Front Load Washer & Dryer. Bidet (As-Is). All Elf's, Chandelier, Window Curtains (Made In Italy). New Attic Insulation. Roof (5 Yrs) Windows (10 Yrs). Hwt Rented
Property Details
Size
Parking
Build
Heating & Cooling
Utilities
Rooms
Living
12′0″ x 24′8″
Dining
12′0″ x 24′8″
Kitchen
11′10″ x 16′0″
Prim Bdrm
13′1″ x 10′11″
2nd Br
12′11″ x 8′9″
3rd Br
9′6″ x 9′5″
Ownership Details
Ownership
Taxes
Source
Listing Brokerage
For Sale Nearby
Sold Nearby

- 5
- 3

- 3
- 2

- 6
- 2

- 3
- 2

- 3
- 3

- 1,100 - 1,500 Sq. Ft.
- 3
- 2

- 5
- 2

- 1200 Sq. Ft.
- 4
- 2
Listing information provided in part by the Toronto Regional Real Estate Board for personal, non-commercial use by viewers of this site and may not be reproduced or redistributed. Copyright © TRREB. All rights reserved.
Information is deemed reliable but is not guaranteed accurate by TRREB®. The information provided herein must only be used by consumers that have a bona fide interest in the purchase, sale, or lease of real estate.








