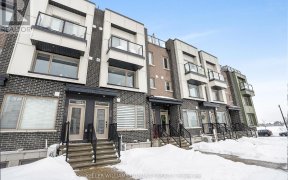


Introducing a breathtaking 2 bed, 2 bath condo in the trendy neighbourhood of Wateridge Village! Over $30K in upgrades have transformed this space into a true masterpiece! Step inside and be greeted by upgraded flooring across all levels. The kitchen boasts a striking black glass backsplash and an extended island with a double sink,...
Introducing a breathtaking 2 bed, 2 bath condo in the trendy neighbourhood of Wateridge Village! Over $30K in upgrades have transformed this space into a true masterpiece! Step inside and be greeted by upgraded flooring across all levels. The kitchen boasts a striking black glass backsplash and an extended island with a double sink, creating a perfect blend of style & functionality. The main bathroom is a haven of luxury, featuring quartz counters, his & hers sinks, and a glass shower enclosure offering a spa-like experience. Prepare to be amazed by the show stopping rooftop terrace, offering a natural gas & water hookup, and boasting stunning views of the city. Its the perfect space for entertaining guests & to unwind. Additional pot lights, modern stair railings, trendy light fixtures, & an array of thoughtful touches throughout make this condo truly extraordinary, and unlike the others! Don't miss this opportunity to own a home that redefines luxury living. 24h Irrev on all offers.
Property Details
Size
Parking
Build
Heating & Cooling
Utilities
Rooms
Kitchen
8′0″ x 12′7″
Dining Rm
9′0″ x 11′4″
Living Rm
10′6″ x 11′4″
Bath 2-Piece
5′1″ x 5′3″
Primary Bedrm
10′0″ x 13′2″
Bedroom
9′2″ x 10′0″
Ownership Details
Ownership
Condo Policies
Taxes
Condo Fee
Source
Listing Brokerage
For Sale Nearby
Sold Nearby

- 2
- 2

- 2
- 2

- 2
- 2

- 2
- 2

- 2
- 2

- 2
- 2

- 2
- 2

- 2
- 2
Listing information provided in part by the Ottawa Real Estate Board for personal, non-commercial use by viewers of this site and may not be reproduced or redistributed. Copyright © OREB. All rights reserved.
Information is deemed reliable but is not guaranteed accurate by OREB®. The information provided herein must only be used by consumers that have a bona fide interest in the purchase, sale, or lease of real estate.








