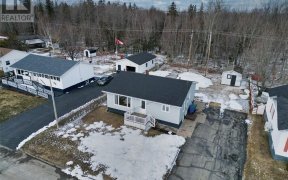
550 Patterson Crescent
Patterson Crescent, Bathurst, NB, E2A 2A1



Well-maintained 2-bedroom, 1-bath home with plenty of space inside and out. Large windows throughout bring in an abundance of natural light. The spacious upstairs living room features a fireplace, creating a cozy gathering space. The main floor offers the convenience of a washer and dryer in the bathroom. The large family room in the... Show More
Well-maintained 2-bedroom, 1-bath home with plenty of space inside and out. Large windows throughout bring in an abundance of natural light. The spacious upstairs living room features a fireplace, creating a cozy gathering space. The main floor offers the convenience of a washer and dryer in the bathroom. The large family room in the basement includes a bar corner, perfect for entertaining. The primary bedroom was originally two rooms and can easily be converted back. Outside, enjoy the 13' x 17' covered deck and a large double-door garage. The paved driveway (2023/2024) adds to the convenience of this move-in-ready home. (id:54626)
Property Details
Size
Parking
Build
Heating & Cooling
Utilities
Rooms
Utility room
16′10″ x 25′11″
Bonus Room
21′3″ x 10′8″
Family room
11′1″ x 22′8″
4pc Bathroom
7′6″ x 10′8″
Bedroom
9′9″ x 12′8″
Primary Bedroom
12′4″ x 19′1″
Ownership Details
Ownership
Book A Private Showing
For Sale Nearby
The trademarks REALTOR®, REALTORS®, and the REALTOR® logo are controlled by The Canadian Real Estate Association (CREA) and identify real estate professionals who are members of CREA. The trademarks MLS®, Multiple Listing Service® and the associated logos are owned by CREA and identify the quality of services provided by real estate professionals who are members of CREA.








