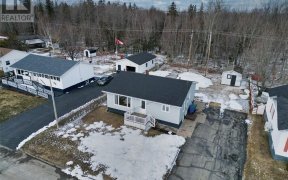


A rare opportunity to own a completely transformed home, stripped to the studs and rebuilt in 2021 with high-end finishes and attention to detail. Every major component has been updated, including plumbing, electrical, windows, roofing, flooring, light fixtures, and bathrooms. Recent upgrades include new garage doors and a fenced-in yard... Show More
A rare opportunity to own a completely transformed home, stripped to the studs and rebuilt in 2021 with high-end finishes and attention to detail. Every major component has been updated, including plumbing, electrical, windows, roofing, flooring, light fixtures, and bathrooms. Recent upgrades include new garage doors and a fenced-in yard for added privacy. The bright open-concept layout seamlessly connects the living room to the custom-built dream kitchen, featuring marble countertops, stainless steel appliances, ample storage, and a cozy breakfast nook. A formal dining area and stylish half-bath complete the main level. Upstairs, the primary bedroom offers a walk-in closet, alongside a second bedroom and a beautifully updated bathroom with second-floor laundryno more hauling laundry downstairs! Outside, enjoy a double-car insulated garage and a double-paved driveway. This move-in-ready home offers quality, comfort, and modern design in a fantastic South Bathurst location! (id:54626)
Property Details
Size
Parking
Build
Heating & Cooling
Utilities
Rooms
3pc Bathroom
Bathroom
Bedroom
10′3″ x 9′4″
Primary Bedroom
12′5″ x 9′4″
Dining room
9′9″ x 8′0″
Living room
14′2″ x 12′0″
2pc Bathroom
Bathroom
Ownership Details
Ownership
Book A Private Showing
For Sale Nearby
The trademarks REALTOR®, REALTORS®, and the REALTOR® logo are controlled by The Canadian Real Estate Association (CREA) and identify real estate professionals who are members of CREA. The trademarks MLS®, Multiple Listing Service® and the associated logos are owned by CREA and identify the quality of services provided by real estate professionals who are members of CREA.









