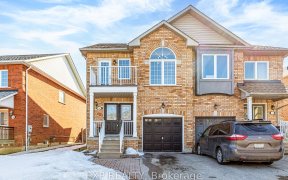


Luxurious Bright & Beautiful Detached An Arista High Demand Model Laid On A Premium Pie Shape Lot With Extra Wide Backyard From Rear, 9' Ceilings, Brand New Modern Hardwood Floors Throughout, Newly Renovated Kitchen With Custom Pantry and Cabinets, Premium S/S Appliances,Wrought Iron Railings, French Doors, And Crown Mouldings ,Walkout To...
Luxurious Bright & Beautiful Detached An Arista High Demand Model Laid On A Premium Pie Shape Lot With Extra Wide Backyard From Rear, 9' Ceilings, Brand New Modern Hardwood Floors Throughout, Newly Renovated Kitchen With Custom Pantry and Cabinets, Premium S/S Appliances,Wrought Iron Railings, French Doors, And Crown Mouldings ,Walkout To Balcony off Family Room, Breakfast Walkout To Deck, Prof Finished Walkout Basement With Gas Fireplace, And Garage Entrance ,Thousands Spent On Interlocking Front Backyard & Around The House , Premium Cedarwood Gazebo Ideal Location Near Transit, Shopping, Parks, Schools, Major Highways, Vaughan Mills, and Wonderland. Upgraded S/S Kitchen Appliances Includes Fisher n Paykel Gas Burners and Bosch Dishwasher, Fridge & Range hood, Freshly Painted, New Roof (2018) New AC(2018) New Furnace (2018)
Property Details
Size
Parking
Build
Heating & Cooling
Utilities
Rooms
Family
18′8″ x 14′2″
Dining
9′5″ x 17′5″
Breakfast
9′10″ x 8′5″
Kitchen
10′6″ x 8′5″
Prim Bdrm
11′1″ x 17′5″
2nd Br
14′11″ x 14′1″
Ownership Details
Ownership
Taxes
Source
Listing Brokerage
For Sale Nearby
Sold Nearby

- 4
- 3

- 3
- 2

- 3
- 4

- 3
- 4

- 4
- 4

- 4
- 4

- 3
- 4

- 1,500 - 2,000 Sq. Ft.
- 4
- 4
Listing information provided in part by the Toronto Regional Real Estate Board for personal, non-commercial use by viewers of this site and may not be reproduced or redistributed. Copyright © TRREB. All rights reserved.
Information is deemed reliable but is not guaranteed accurate by TRREB®. The information provided herein must only be used by consumers that have a bona fide interest in the purchase, sale, or lease of real estate.








