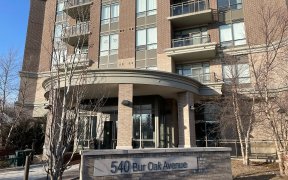
55 Prince Charles Way
Prince Charles Way, Berczy, Markham, ON, L6C 0B4



*Rare Offer*Affordable Greenpark Built Freehold Townhouse In Berczy Village*Quiet Complex*3-Storey Plus Basement*Stone Front*Covered Porch At Front*Wood Stairs *Hardwood Floors In Lr/Dr*West Exposure Good-Sized Balcony Walk Out From Breakfast Area*Den Could Be Bedroom*Direct Access To Garage*Laundry And Cold Room In Spacious Unfinished...
*Rare Offer*Affordable Greenpark Built Freehold Townhouse In Berczy Village*Quiet Complex*3-Storey Plus Basement*Stone Front*Covered Porch At Front*Wood Stairs *Hardwood Floors In Lr/Dr*West Exposure Good-Sized Balcony Walk Out From Breakfast Area*Den Could Be Bedroom*Direct Access To Garage*Laundry And Cold Room In Spacious Unfinished Basement*Roof Done In 2019*Top Ranking School Zone-Pierre Trudeau Hs & Stonebridge Ps*Minutes Walk To Plaza, Restaurant & Supermarket. All Elfs, Fridge, Stove, Range Hood, B/I Dishwasher(As Is), Washer, Dryer, Cac, Gdo & Remote. Potl Fee $170.20 Covers Water & Common Area's Maintenance.
Property Details
Size
Parking
Build
Heating & Cooling
Utilities
Rooms
Den
10′1″ x 11′1″
Living
16′1″ x 17′4″
Dining
16′1″ x 17′4″
Kitchen
7′11″ x 9′0″
Breakfast
6′9″ x 13′7″
Prim Bdrm
12′1″ x 12′11″
Ownership Details
Ownership
Taxes
Source
Listing Brokerage
For Sale Nearby
Sold Nearby

- 3
- 3

- 3
- 3

- 3
- 2

- 3
- 3

- 3
- 3

- 1,500 - 2,000 Sq. Ft.
- 4
- 4

- 4
- 4

- 4
- 4
Listing information provided in part by the Toronto Regional Real Estate Board for personal, non-commercial use by viewers of this site and may not be reproduced or redistributed. Copyright © TRREB. All rights reserved.
Information is deemed reliable but is not guaranteed accurate by TRREB®. The information provided herein must only be used by consumers that have a bona fide interest in the purchase, sale, or lease of real estate.







