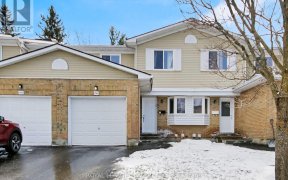


Welcome to 55 Foothills Drive, a lovely 3 bedroom, 1.5 bathroom bungalow in Lynwood Village. The kitchen is truly the heart of this home with plenty of counter & cupboard space, stainless steel appliances, door to side yard, eating area with patio door to deck, the ideal space for entertaining. L-shaped living/dining area with large...
Welcome to 55 Foothills Drive, a lovely 3 bedroom, 1.5 bathroom bungalow in Lynwood Village. The kitchen is truly the heart of this home with plenty of counter & cupboard space, stainless steel appliances, door to side yard, eating area with patio door to deck, the ideal space for entertaining. L-shaped living/dining area with large windows, vaulted ceiling and beautiful stone surround wood burning fireplace. Three bedrooms and 4-piece bath, coat closet plus hall closet complete the main level. Hardwood floors throughout living space. Basement level offers a spacious rec room with cork flooring, 2-pc bath with room in behind to add a shower, laundry room, storage room & workshop. Private hedged backyard with good sized deck, storage shed. Furnace & A/C 2013, roof 2009, updated windows. Steps to a great play park, NCC Greenbelt trails; walk to Bruce Pit, shops, restaurants, QCH. Quick closing available. Some photos virtually staged. 24 hr irrev on offers.
Property Details
Size
Parking
Lot
Build
Heating & Cooling
Utilities
Rooms
Foyer
Foyer
Living Rm
10′5″ x 17′5″
Dining Rm
8′5″ x 8′6″
Kitchen
12′0″ x 18′0″
Eating Area
8′5″ x 12′0″
Primary Bedrm
11′11″ x 13′6″
Ownership Details
Ownership
Taxes
Source
Listing Brokerage
For Sale Nearby
Sold Nearby

- 4
- 2

- 3
- 3

- 3
- 2

- 5
- 3

- 4
- 3

- 3
- 1

- 5
- 2

- 5
- 2
Listing information provided in part by the Ottawa Real Estate Board for personal, non-commercial use by viewers of this site and may not be reproduced or redistributed. Copyright © OREB. All rights reserved.
Information is deemed reliable but is not guaranteed accurate by OREB®. The information provided herein must only be used by consumers that have a bona fide interest in the purchase, sale, or lease of real estate.








