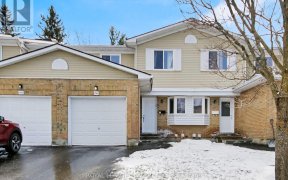


ESTATE SALE: Welcome to this charming, solid ALL BRICK 3-bedroom bungalow situated on a SPRAWLING 63 X 136 FT LOT. This well-built home is ideal for families or anyone seeking a peaceful retreat with all the conveniences of city living. The LOT FEATURES AMPLE SPACE for outdoor activities, future expansions, or landscaping dreams. Inside,... Show More
ESTATE SALE: Welcome to this charming, solid ALL BRICK 3-bedroom bungalow situated on a SPRAWLING 63 X 136 FT LOT. This well-built home is ideal for families or anyone seeking a peaceful retreat with all the conveniences of city living. The LOT FEATURES AMPLE SPACE for outdoor activities, future expansions, or landscaping dreams. Inside, discover a sunlit, open living area featuring a cozy wood-burning fireplace. The kitchen offers direct access to the EXPANSIVE BACKYARD, an ideal space for entertaining or enjoying outdoor activities.All 3 bedrooms are privately tucked away, ensuring restful nights, and are complemented by a 4-piece main bathroom. The SPACIOUS BASEMENT IS A BLANK CANVAS, ready for your finishing touches, and includes a rough-in for an additional bathroom adding to the HUGE POTENTIAL. Minutes from Bell High School, Bruce Pit, Queensway-Carleton Hospital, and shopping, this home offers unbeatable convenience. Nature enthusiasts will love the close proximity to parks and walking paths.Dont miss this incredible opportunity to own a property with endless possibilities on a PRIME LOT! 24-hour irrevocable. (id:54626)
Additional Media
View Additional Media
Property Details
Size
Parking
Lot
Build
Heating & Cooling
Utilities
Rooms
Foyer
3′5″ x 9′5″
Living room
12′4″ x 19′7″
Dining room
7′6″ x 9′2″
Kitchen
10′0″ x 11′2″
Primary Bedroom
11′2″ x 12′6″
Bedroom
9′0″ x 12′4″
Ownership Details
Ownership
Book A Private Showing
For Sale Nearby
Sold Nearby

- 3
- 2

- 4
- 2

- 4
- 2

- 5
- 2

- 3
- 1

- 3
- 1

- 3
- 1

- 3
- 1
The trademarks REALTOR®, REALTORS®, and the REALTOR® logo are controlled by The Canadian Real Estate Association (CREA) and identify real estate professionals who are members of CREA. The trademarks MLS®, Multiple Listing Service® and the associated logos are owned by CREA and identify the quality of services provided by real estate professionals who are members of CREA.









