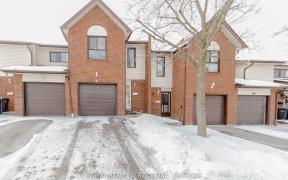
55 - 56 Collins Crescent
Collins Crescent, Brampton North, Brampton, ON, L6V 3N1



Excellent Opportunity @ Location! Perfect for First Time Homeowners & Investors. This Newly Painted Three Bedroom, 1.5 Bath Is Turn Key Ready. Fully Finished Basement Offers Additional Space to Unwind. Newer Furnace, & Air Conditioner Puts Those BITG TICKET ITEMS in The Rear View Mirror. Single Car Garage & Private Driveway with Visitor...
Excellent Opportunity @ Location! Perfect for First Time Homeowners & Investors. This Newly Painted Three Bedroom, 1.5 Bath Is Turn Key Ready. Fully Finished Basement Offers Additional Space to Unwind. Newer Furnace, & Air Conditioner Puts Those BITG TICKET ITEMS in The Rear View Mirror. Single Car Garage & Private Driveway with Visitor Parking Right Beside Your New Home Makes It Easier for Your Guests. All This and A Fenced in Backyard for BBQ's and Privacy. Amenities Include Community Center, Outdoor Pool, Tennis, For A Low Maintenance Fee. This in Combination with Being Close to Public Transit, Schools, Hwy, Hospital and A One Minute Walk to The Etobicoke Creek Path. Many Parks and Playgrounds Close By. This Property Offers Over 1500 SqFt of Finished Living Space Based On Floor Plans Attached.
Property Details
Size
Parking
Condo
Condo Amenities
Build
Heating & Cooling
Rooms
Foyer
3′8″ x 17′11″
Bathroom
2′1″ x 5′1″
Kitchen
8′7″ x 11′10″
Breakfast
8′4″ x 8′1″
Living
8′4″ x 10′11″
Dining
8′1″ x 10′11″
Ownership Details
Ownership
Condo Policies
Taxes
Condo Fee
Source
Listing Brokerage
For Sale Nearby
Sold Nearby

- 1,200 - 1,399 Sq. Ft.
- 3
- 2

- 3
- 2

- 3
- 2

- 3
- 3

- 3
- 2

- 3
- 2

- 3
- 3

- 3
- 2
Listing information provided in part by the Toronto Regional Real Estate Board for personal, non-commercial use by viewers of this site and may not be reproduced or redistributed. Copyright © TRREB. All rights reserved.
Information is deemed reliable but is not guaranteed accurate by TRREB®. The information provided herein must only be used by consumers that have a bona fide interest in the purchase, sale, or lease of real estate.







