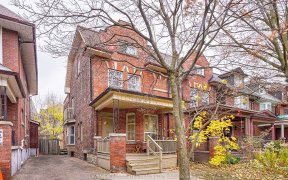


Check out this charming semi-detached century home right in the heart of Little Italy! Nestled in a prime downtown location, this spot is perfect for investors or anyone looking to create their dream space. With the potential for three separate units, this home is full of character, featuring high ceilings and original trimmings that...
Check out this charming semi-detached century home right in the heart of Little Italy! Nestled in a prime downtown location, this spot is perfect for investors or anyone looking to create their dream space. With the potential for three separate units, this home is full of character, featuring high ceilings and original trimmings that bring a touch of history to the vibe. The upper floor has a rough-in kitchen just waiting for your personal flair, and theres a separate entrance to the basement for extra living or rental options. The double car detached garage offers a cool opportunity to build a trendy laneway home great for guests or a bit of extra income. Enjoy lazy mornings on the large balcony off the primary bedroom or chill out in the front-facing courtyard. Great location! Christie Pits Park is just a stone's throw away, and your'e surrounded by the lively shops and restaurants on College Street. Plus, with easy access to TTC and subway, getting around town is a breeze. Don't sleep on this laid-back opportunity to own a piece of LittleItaly with endless possibilities!
Property Details
Size
Parking
Build
Heating & Cooling
Utilities
Rooms
Living
14′11″ x 11′5″
Dining
13′3″ x 11′5″
Kitchen
13′7″ x 11′6″
Mudroom
11′8″ x 11′5″
Br
8′7″ x 11′1″
Br
-13′ x 11′5″
Ownership Details
Ownership
Taxes
Source
Listing Brokerage
For Sale Nearby
Sold Nearby

- 5
- 3

- 4
- 3

- 1,500 - 2,000 Sq. Ft.
- 3
- 3

- 3
- 3

- 3
- 3

- 4
- 3

- 9
- 5

- 1,100 - 1,500 Sq. Ft.
- 2
- 1
Listing information provided in part by the Toronto Regional Real Estate Board for personal, non-commercial use by viewers of this site and may not be reproduced or redistributed. Copyright © TRREB. All rights reserved.
Information is deemed reliable but is not guaranteed accurate by TRREB®. The information provided herein must only be used by consumers that have a bona fide interest in the purchase, sale, or lease of real estate.








