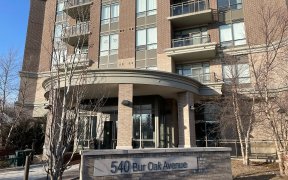


Rare and spacious 1+Den layout with 2 parking spots and 1 locker in the sought after Berczy community! Den can be used as a 2nd bedroom or as an office. Open layout with walkout to the balcony. Upgraded fridge and rangehood! Located centrally amongst top ranking schools, grocery, shopping mall, walk-in clinic, GO Station and highway. Tons...
Rare and spacious 1+Den layout with 2 parking spots and 1 locker in the sought after Berczy community! Den can be used as a 2nd bedroom or as an office. Open layout with walkout to the balcony. Upgraded fridge and rangehood! Located centrally amongst top ranking schools, grocery, shopping mall, walk-in clinic, GO Station and highway. Tons of amenities including a breath taking rooftop terrace and even a golf simulator!
Property Details
Size
Parking
Condo
Condo Amenities
Build
Heating & Cooling
Rooms
Prim Bdrm
9′8″ x 11′5″
Den
7′8″ x 6′7″
Living
13′2″ x 11′0″
Dining
13′2″ x 11′0″
Kitchen
9′7″ x 8′7″
Ownership Details
Ownership
Condo Policies
Taxes
Condo Fee
Source
Listing Brokerage
For Sale Nearby
Sold Nearby

- 2
- 2

- 1
- 2

- 1
- 2

- 1
- 2

- 600 - 699 Sq. Ft.
- 1
- 2

- 600 - 699 Sq. Ft.
- 1
- 2

- 900 - 999 Sq. Ft.
- 2
- 2

- 1
- 2
Listing information provided in part by the Toronto Regional Real Estate Board for personal, non-commercial use by viewers of this site and may not be reproduced or redistributed. Copyright © TRREB. All rights reserved.
Information is deemed reliable but is not guaranteed accurate by TRREB®. The information provided herein must only be used by consumers that have a bona fide interest in the purchase, sale, or lease of real estate.








