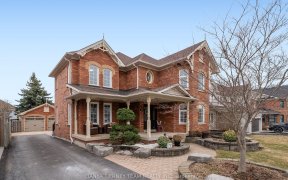


This charming three bedroom townhouse is in a highly sought after Brooklin neighbourhood. With new flooring (2023) on the ground and second floor, this home boasts a generously sized living room with gas fireplace. The second floor has two large bedrooms, and the master bedroom features His and Hers closets. Close to schools, shops,...
This charming three bedroom townhouse is in a highly sought after Brooklin neighbourhood. With new flooring (2023) on the ground and second floor, this home boasts a generously sized living room with gas fireplace. The second floor has two large bedrooms, and the master bedroom features His and Hers closets. Close to schools, shops, restaurants and plazas, this home is perfectly situated ! * PTS 5, 6 & 7, 40R16468 ; S/T LT715828; S/T PT 6, 40R16468 IN FAVOUR OF PTS 2, 3 & 4, 40R16468 AS IN LT740494; S/T PTS 6 & 7, 40R16468 IN FAVOUR OF PTS 2, 3 & 4, 40R16468 AS IN LT740494 ; WHITBY
Property Details
Size
Parking
Build
Heating & Cooling
Utilities
Rooms
Living
10′0″ x 18′10″
Kitchen
8′7″ x 9′1″
Breakfast
8′7″ x 9′7″
Br
10′8″ x 12′1″
2nd Br
11′1″ x 8′11″
3rd Br
11′1″ x 9′7″
Ownership Details
Ownership
Taxes
Source
Listing Brokerage
For Sale Nearby
Sold Nearby

- 3
- 2

- 4
- 3

- 3
- 3

- 1,500 - 2,000 Sq. Ft.
- 4
- 3

- 4
- 3

- 2,000 - 2,500 Sq. Ft.
- 4
- 3

- 1,500 - 2,000 Sq. Ft.
- 4
- 4

- 2000 Sq. Ft.
- 3
- 4
Listing information provided in part by the Toronto Regional Real Estate Board for personal, non-commercial use by viewers of this site and may not be reproduced or redistributed. Copyright © TRREB. All rights reserved.
Information is deemed reliable but is not guaranteed accurate by TRREB®. The information provided herein must only be used by consumers that have a bona fide interest in the purchase, sale, or lease of real estate.








