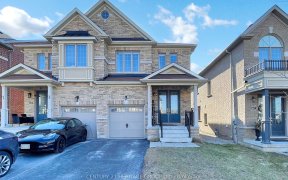
54 Williamson Family Hollow
Williamson Family Hollow, Newmarket, Newmarket, ON, L3X 3K2



Stunning Detached Home In Woodland Hills.*No Home In Front And No Sidewalk*On Quiet Street Filled With Nature Lights. Open Concept Layout With Gourmet Kitchen And High-End Appliances.Family Room With 10Ft Ceilings. Finished Bsmt, Great For In-Law Or Nanny.Close To All Amenities, Shopping Mall, Best Schools, And Transit. *Don't Let This...
Stunning Detached Home In Woodland Hills.*No Home In Front And No Sidewalk*On Quiet Street Filled With Nature Lights. Open Concept Layout With Gourmet Kitchen And High-End Appliances.Family Room With 10Ft Ceilings. Finished Bsmt, Great For In-Law Or Nanny.Close To All Amenities, Shopping Mall, Best Schools, And Transit. *Don't Let This Gem Get Away* Ss Jenn-Air Professional Fridge, Ss Gas Double Oven Stove, Built-In Microwave, Ss Dishwasher, Front Load Washer, And Dryer (Small And Big Load ). Ss Fridge In The Basement And Water Softener.
Property Details
Size
Parking
Rooms
Living
14′11″ x 10′7″
Dining
12′11″ x 12′0″
Kitchen
12′0″ x 7′1″
Breakfast
12′0″ x 8′0″
Family
14′7″ x 16′11″
Prim Bdrm
13′5″ x 13′3″
Ownership Details
Ownership
Taxes
Source
Listing Brokerage
For Sale Nearby
Sold Nearby

- 1,500 - 2,000 Sq. Ft.
- 4
- 4

- 5
- 4

- 3
- 3

- 4
- 3

- 6
- 4

- 4
- 4

- 4
- 4

- 2,000 - 2,500 Sq. Ft.
- 3
- 3
Listing information provided in part by the Toronto Regional Real Estate Board for personal, non-commercial use by viewers of this site and may not be reproduced or redistributed. Copyright © TRREB. All rights reserved.
Information is deemed reliable but is not guaranteed accurate by TRREB®. The information provided herein must only be used by consumers that have a bona fide interest in the purchase, sale, or lease of real estate.







