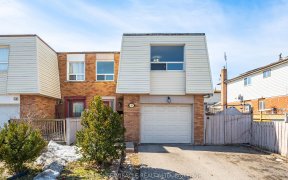


Immaculate Sun Filled 3 Bedroom Townhome plus In-law Suite in Basement In Well Managed Complex* Fully Fenced Backyard, Ideal For Family W/Young Children Or Pets*Very Functional Layout Offers Spacious Bedrooms, Newly Renovated Family Size Kitchen W/Lots Of Cabinets, Plenty Of Quartz Counter Space *Recent Quality Upgrades Include: Kitchen...
Immaculate Sun Filled 3 Bedroom Townhome plus In-law Suite in Basement In Well Managed Complex* Fully Fenced Backyard, Ideal For Family W/Young Children Or Pets*Very Functional Layout Offers Spacious Bedrooms, Newly Renovated Family Size Kitchen W/Lots Of Cabinets, Plenty Of Quartz Counter Space *Recent Quality Upgrades Include: Kitchen and Main Floors, Freshly Painted, Basement Bath Bath, , Plumbing, Modern Light Fixtures & Much More! Maintenance Fees Include Bldng Insurance, Water, Cable Tv/Internet & Grass Cutting Of Backyard**High Demand Neighbourhood, Steps To Etobicoke Creek Trail** Move In & Enjoy!
Property Details
Size
Parking
Build
Heating & Cooling
Rooms
Living
10′6″ x 17′9″
Dining
7′7″ x 9′1″
Kitchen
7′7″ x 11′7″
Prim Bdrm
9′8″ x 15′9″
2nd Br
8′7″ x 11′7″
3rd Br
9′8″ x 12′4″
Ownership Details
Ownership
Condo Policies
Taxes
Condo Fee
Source
Listing Brokerage
For Sale Nearby
Sold Nearby

- 3
- 2

- 1,200 - 1,399 Sq. Ft.
- 3
- 2

- 3
- 2

- 1,400 - 1,599 Sq. Ft.
- 3
- 2

- 3
- 2

- 5
- 2

- 3
- 2

- 3
- 3
Listing information provided in part by the Toronto Regional Real Estate Board for personal, non-commercial use by viewers of this site and may not be reproduced or redistributed. Copyright © TRREB. All rights reserved.
Information is deemed reliable but is not guaranteed accurate by TRREB®. The information provided herein must only be used by consumers that have a bona fide interest in the purchase, sale, or lease of real estate.








