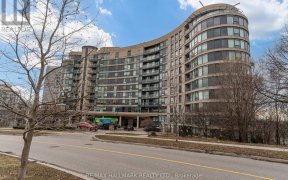


This spacious and beautifully renovated 2-storey home offers 3+1 bedrooms, an extra-large family room, and a double car garage, ready for immediate occupancy. Enjoy outdoor living with an in-ground gunite pool and a separate garden space in a supersized back garden oasis. Bathrooms: 4 renovated (1 is a steam shower). Kitchen: Stunning,...
This spacious and beautifully renovated 2-storey home offers 3+1 bedrooms, an extra-large family room, and a double car garage, ready for immediate occupancy. Enjoy outdoor living with an in-ground gunite pool and a separate garden space in a supersized back garden oasis. Bathrooms: 4 renovated (1 is a steam shower). Kitchen: Stunning, made for a chef! Living Area: 2 walk outs, extra-large family room with wood burning fireplace. Parking: Double car garage, Outdoor: Inground gunite pool & separate garden space. Located in an incredible neighbourhood with easy access to all levels and types of schools, including French Immersion, playgrounds galore, shops, parks, ravines with walking/biking trails, a library, a community centre, and a super feature is the convenience of living only steps away from an express bus to downtown, plus the DVP/401. Come raise your family in this beautiful updated home! Newer floors, freshly painted '24, new broadloom
Property Details
Size
Parking
Build
Heating & Cooling
Utilities
Rooms
Living
6′11″ x 12′9″
Dining
16′0″ x 18′12″
Kitchen
16′0″ x 18′12″
Family
11′1″ x 22′2″
Foyer
16′0″ x 18′2″
Prim Bdrm
12′9″ x 21′1″
Ownership Details
Ownership
Taxes
Source
Listing Brokerage
For Sale Nearby
Sold Nearby

- 6
- 4

- 5
- 4

- 4
- 4

- 3
- 4

- 4
- 3

- 2500 Sq. Ft.
- 4
- 3

- 3
- 1

- 5
- 3
Listing information provided in part by the Toronto Regional Real Estate Board for personal, non-commercial use by viewers of this site and may not be reproduced or redistributed. Copyright © TRREB. All rights reserved.
Information is deemed reliable but is not guaranteed accurate by TRREB®. The information provided herein must only be used by consumers that have a bona fide interest in the purchase, sale, or lease of real estate.








