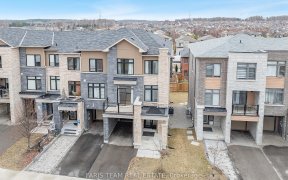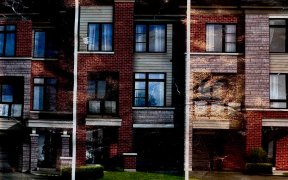


Luxurious Bright Freehold Townhouse In Heart Of Newmarket. 9 Ft Ceiling With Professionally Finished Lookout Basement. Top To Bottom Renovations Like Brand New House,Living Space Is Around 2500 Sqf ,Hard Wood Floor, Large Size Kitchen With Marble Countertop & Backsplash . Walk To Upper Canada Mall, Near Viva, Go Bus,School. S.S. Appl(...
Luxurious Bright Freehold Townhouse In Heart Of Newmarket. 9 Ft Ceiling With Professionally Finished Lookout Basement. Top To Bottom Renovations Like Brand New House,Living Space Is Around 2500 Sqf ,Hard Wood Floor, Large Size Kitchen With Marble Countertop & Backsplash . Walk To Upper Canada Mall, Near Viva, Go Bus,School. S.S. Appl( Fridge, Stove, Dishwasher, Range Hood) Washer, Dryer, All Elfs Incl. Garage Door Remote. 1 Electric Fireplace.
Property Details
Size
Parking
Build
Rooms
Family
14′9″ x 12′11″
Living
20′0″ x 18′12″
Dining
20′0″ x 18′12″
Kitchen
16′9″ x 10′0″
Office
10′0″ x 8′9″
Prim Bdrm
16′0″ x 13′9″
Ownership Details
Ownership
Taxes
Source
Listing Brokerage
For Sale Nearby
Sold Nearby

- 1,500 - 2,000 Sq. Ft.
- 5
- 4

- 2,000 - 2,500 Sq. Ft.
- 3
- 4

- 2,500 - 3,000 Sq. Ft.
- 4
- 4

- 2,000 - 2,500 Sq. Ft.
- 4
- 3

- 1,500 - 2,000 Sq. Ft.
- 4
- 4

- 2,000 - 2,500 Sq. Ft.
- 4
- 4

- 1,500 - 2,000 Sq. Ft.
- 5
- 3

- 1,500 - 2,000 Sq. Ft.
- 4
- 3
Listing information provided in part by the Toronto Regional Real Estate Board for personal, non-commercial use by viewers of this site and may not be reproduced or redistributed. Copyright © TRREB. All rights reserved.
Information is deemed reliable but is not guaranteed accurate by TRREB®. The information provided herein must only be used by consumers that have a bona fide interest in the purchase, sale, or lease of real estate.








