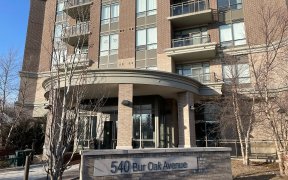
53 Thoroughbred Way
Thoroughbred Way, Berczy, Markham, ON, L6C 0B7



Greenpark End Unit Townhome *Like A Semi *Bright & Spacious Layout *NEW Laminate on 3rd Floor * New Painted Whole House & Garage Door*Hardwood Floor In Living & Dining Rooms *Oak Staircase *Direct Access To Garage *In High Demand School Zone Stonebridge Public School And Pierre Elliot Trudeau High School*Minutes To Parks, Public...
Greenpark End Unit Townhome *Like A Semi *Bright & Spacious Layout *NEW Laminate on 3rd Floor * New Painted Whole House & Garage Door*Hardwood Floor In Living & Dining Rooms *Oak Staircase *Direct Access To Garage *In High Demand School Zone Stonebridge Public School And Pierre Elliot Trudeau High School*Minutes To Parks, Public Transportation, Shopping *
Property Details
Size
Parking
Build
Heating & Cooling
Utilities
Rooms
Family Room
9′9″ x 14′4″
Living Room
18′2″ x 19′0″
Dining Room
16′11″ x 18′2″
Kitchen
8′7″ x 9′7″
Breakfast
9′7″ x 9′9″
Primary Bedroom
10′11″ x 14′0″
Ownership Details
Ownership
Taxes
Source
Listing Brokerage
For Sale Nearby
Sold Nearby

- 3
- 4

- 4
- 3

- 4
- 4

- 4
- 4

- 4
- 4

- 3
- 3

- 3
- 3

- 1,500 - 2,000 Sq. Ft.
- 4
- 4
Listing information provided in part by the Toronto Regional Real Estate Board for personal, non-commercial use by viewers of this site and may not be reproduced or redistributed. Copyright © TRREB. All rights reserved.
Information is deemed reliable but is not guaranteed accurate by TRREB®. The information provided herein must only be used by consumers that have a bona fide interest in the purchase, sale, or lease of real estate.







